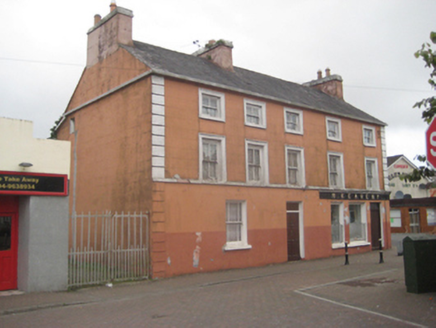Survey Data
Reg No
30401804
Rating
Regional
Categories of Special Interest
Architectural, Social
Original Use
House
In Use As
Public house
Date
1800 - 1830
Coordinates
162962, 261984
Date Recorded
30/09/2009
Date Updated
--/--/--
Description
Detached corner-sited five-bay three-storey house, built c.1815, having pubfront to north end of front elevation. Single-storey with dormer return to west, having second pub front. Pitched slated roofs with rendered chimneystacks and replacement uPVC and some cast-iron rainwater goods. Rendered walls with raised quoins, and string course at first floor sill level, and with gable over dormer window. Square-headed openings with timber sliding sash windows, two-over-two pane to upper floors of front elevation and one-over-one pane elsewhere, margined to one window of front elevation. Top floor have render surrounds with painted sills, first floor have moulded render surrounds. Dormer window to return has two-over-two pane timber sliding sash window with bars. Square-headed door openings to front elevation, having overlights, and double-leaf timber battened door to pub front and replacement timber panelled door to house. Shopfront has plain timber fasciaboard with name M. Keaveny under simple cornice.
Appraisal
This building is a distinct landmark in the centre of the town of Glennamaddy. It shows a degree of prosperity that existed when it was built. The strong colour used in contrast to the white of the architraves brings out the detail of the façade.

