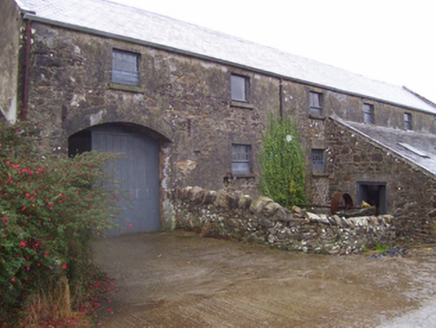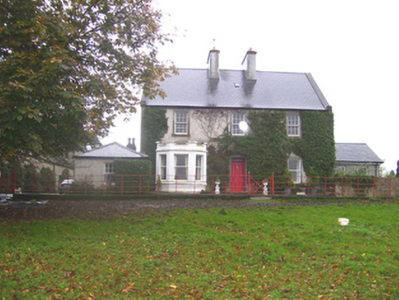Survey Data
Reg No
30402005
Rating
Regional
Categories of Special Interest
Architectural
Original Use
House
In Use As
House
Date
1840 - 1860
Coordinates
176494, 259417
Date Recorded
01/10/2009
Date Updated
--/--/--
Description
Detached three-bay two-storey house, built c.1850, having canted bay window to ground floor of east bay, and with single-bay single-storey addition recessed to east end of house. Pitched reslated roof with rendered chimneystacks placed towards centre of ridge. Lime-rendered walls with limestone band at base. Rendered walls to bay window. Square-headed window openings with six-over-six pane timber sliding sash windows having dressed limestone surrounds. Bay window has one-over-one pane windows. Square-headed door opening to front having chamfered dressed limestone doorcase with original timber panelled door with overlight of six square panes. To east of house is large farm complex of single and two-storey buildings dating from same era as house and reputedly built by firm of Scottish contractors. Incorporates watermill, large area for cattle and lofts for storage of grain and hay. Buildings have slated roofs and coursed rubble limestone walls. Large internal space has several spans of pitched roofs, with water drained down hollow cast-iron piers which also support roof. Square-headed door and multi-paned window openings have dressed limestone surrounds as does segmental-arch vehicular entrances, latter with double-leaf timber battened doors.
Appraisal
This very interesting complex of farm house and farm buildings dates from the mid-nineteenth century.The house is small in scale and could have been a manager's residence. The whole complex is a rare survival and a landmark in farm development and as such is an important site.



