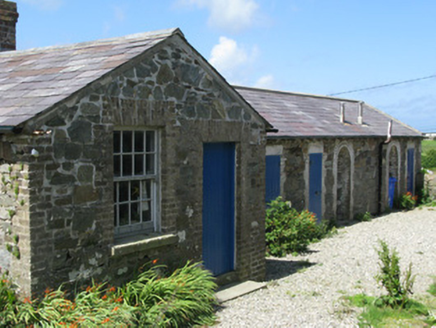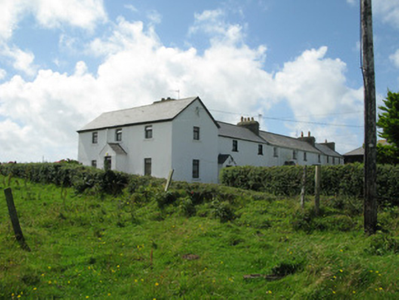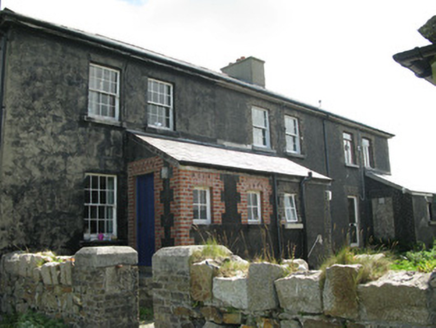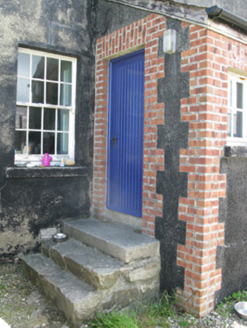Survey Data
Reg No
30402205
Rating
Regional
Categories of Special Interest
Architectural, Social
Original Use
Coastguard station
In Use As
House
Date
1860 - 1870
Coordinates
59519, 258225
Date Recorded
30/07/2008
Date Updated
--/--/--
Description
Coastguard station complex comprising two terraces of two-storey former coastguard houses, built c.1865. East-west terrace of five houses with two bays over three bays, north-most being three over three bay, some with gabled porches to front, and lean-to and recent single and two-storey flat-roofed extensions to rear. Terrace terminated at east end by three-bay house. Pitched artificial slate roofs, felt to flat roofs, with rendered chimneystacks and replacement uPVC and aluminium rainwater goods. Rendered walls with plinth. Square-headed window openings having concrete sills and replacement timber and uPVC windows. Square-headed door openings and one round-headed door opening with replacement timber and uPVC doors. Pitched roof and lean-to outbuildings to rear of each house. North-south terrace three two-bay two-storey former officers' houses to west, now in use as private houses, having lean-to side-entry porches to front. Hipped replacement slate roofs, with slate to porches, rendered chimneystacks and replacement uPVC rainwater goods. Roughcast rendered walls having red-brick quoins and smooth rendered walls to northmost house. Square-headed window openings having red-brick voussoirs and jambs and granite sills, with eight-over-eight pane timber sliding sash windows. Replacement fittings to south-most house and some rear elsewhere. Square-headed door openings with rubbed red brick voussoirs, granite stepped approaches having battened timber doors. Eight-bay single-storey L-plan block of former wash-house, turf store and former outside toilet to each house, having lean-to and pitched slate roof, red brick chimneystack, rubble stone walls with brick quoins, square-headed window openings with granite lintels and sills, brick surrounds, replacement eight-over-eight pane timber sliding sash window, round-headed door openings with brick voussoirs and jambs and granite steps, and recent square-headed doorways. Rubble-stone boundary walls to north having brick piers with chamfered granite capping. Single-bay boathouse to north, built c.1910, having pitched slate roof, and brick, stone and rendered walls, square-headed openings with red-brick voussoirs and surrounds and granite sills.
Appraisal
This substantial former coastguard station is of a standard pattern found throughout western coastal areas. The collection of buildings is situated in a prominent position with extensive views over Cleggan Bay and the Atlantic Ocean. It is a prominent landmark, serving as testament to the importance of maritime activities in the region and which necessitated the construction of the complex partly to combat the illegal smuggling that was common around Connemara with its many hidden bays. The detached officers' house retain roughcast render and small-pane timber sash windows.









