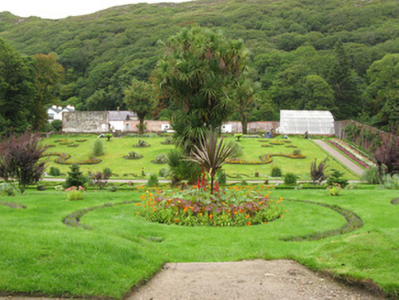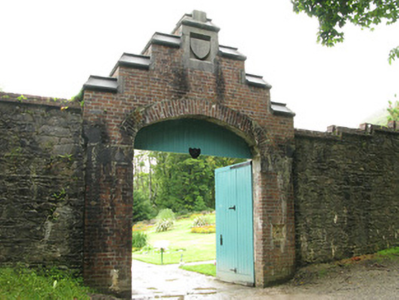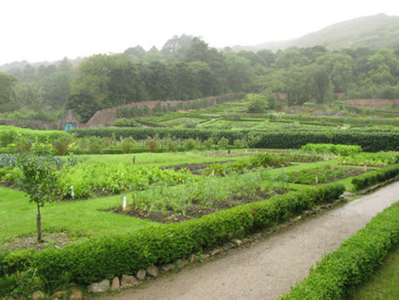Survey Data
Reg No
30402301
Rating
National
Categories of Special Interest
Architectural, Artistic, Technical
Previous Name
Kylemore Castle
Original Use
Walled garden
In Use As
Walled garden
Date
1865 - 1870
Coordinates
73637, 258826
Date Recorded
28/08/2008
Date Updated
--/--/--
Description
Formal walled garden, laid out 1867, enclosed by rubble limestone and English bond red-brick enclosing wall, with stepped-profile red-brick coping. Red-brick Tudor-arch vehicular entrances to east and west with stepped gables having moulded limestone coping, red-brick voussoirs, limestone imposts and replacement battened timber double-leaf gate, and having cut limestone shield device set into chamfered surround to each elevation of gateways. Camber-arched entrances to east, west and south, having red-brick surrounds and voussoirs with replacement battened timber doors, that to west blocked with rubble stone and mortar. Formal gardens to interior with gravel paths, ponds, extensive rock garden and extensive group of mainly ruinous glasshouses to north-east quadrant. Rubble limestone storage shed to east of garden having red-brick quoins and replacement pitched slate roof with red-brick lined former lime-kiln below south-east corner having red-brick voussoirs to arch and vaulted interior. Storage shed to east beyond walls having red-brick quoins and replacement pitched slate roof.
Appraisal
The vast walled garden associated with Kylemore Abbey is one of the most impressive in Ireland. Its high surrounding wall displays good stone and brickwork and the impressive gateways with their stepped pediments add a decorative element while emphasising the wealth of the original owners of the demesne. The complex is well presented and some of its glasshouses have been restored.





