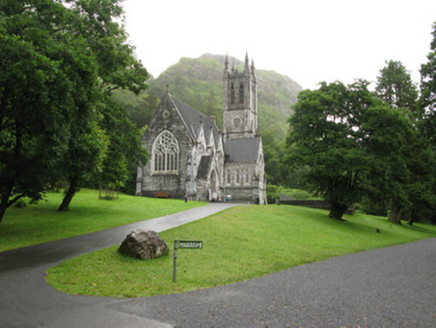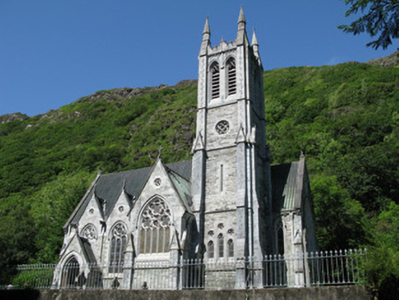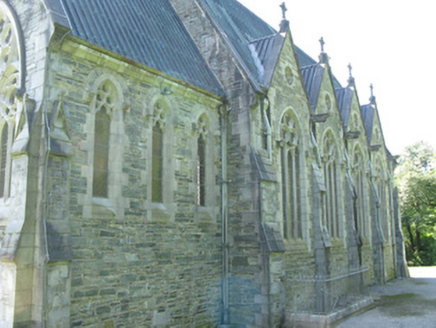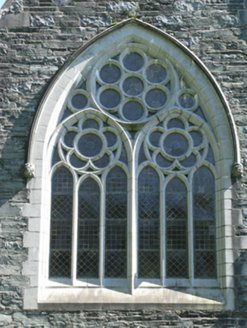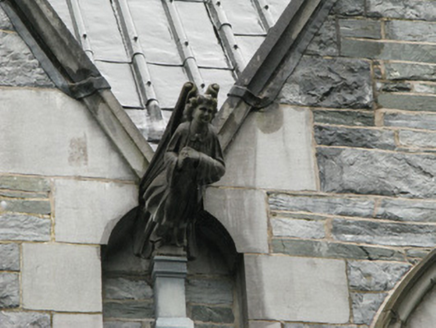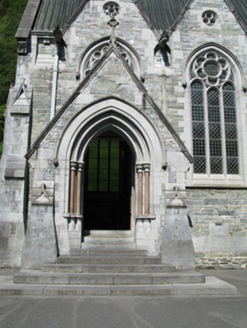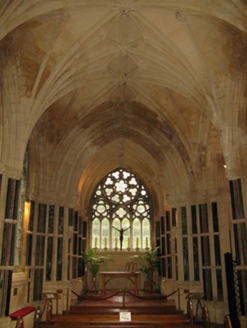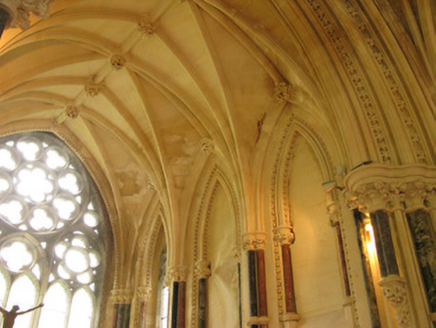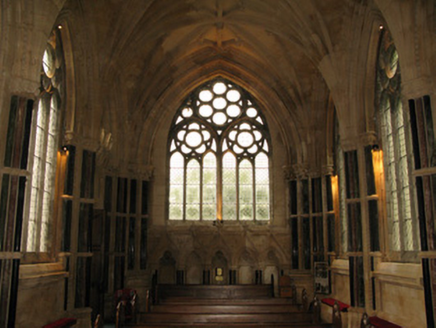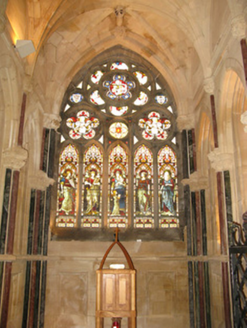Survey Data
Reg No
30402310
Rating
National
Categories of Special Interest
Architectural, Artistic, Social
Previous Name
Kylemore Castle
Original Use
Church/chapel
In Use As
Church/chapel
Date
1875 - 1885
Coordinates
75325, 258518
Date Recorded
28/08/2008
Date Updated
--/--/--
Description
Freestanding Gothic Revival Church of Ireland church over crypt, built 1877-81, comprising four-bay nave with gabled bays to side elevations, chancel to east and transept to south both having three-bay sides, gabled porch to west-end bay of south elevation and four-stage crenellated bell tower to south-east corner housing vestry to ground floor. Pitched copper-clad ridged roofs throughout having cut limestone eaves courses, tooled limestone copings to all gables with sculpted cross finials concealing gutters, cast-iron downpipes throughout with embossed hopper heads, tooled limestone dripstones between gables of nave bays with sculpted angel figures to undersides. Limestone crenellated parapet to tower having octagonal-plan ashlar limestone pinnacles to corners with crocheted finials. Dressed rubble limestone walls with tooled limestone quoins, and rubble limestone plinth to south and east and west elevations with chamfered limestone capping. Rubble limestone stepped clasping buttresses to all sections of structure having ashlar limestone quoins, chamfered coping stones and steeply chamfered bases having tooled limestone capping stones with various decorative elements. Tooled limestone string course to south-facing elevations of nave, transept and tower with further string courses separating stages of tower. Round-headed recesses to side elevations of nave below angel dripstones and accommodating downpipes. Ashlar limestone block-and-start surrounds to all window openings with chamfered sills and lead-lined stained-glass and latticework windows. Drop-arch window openings to nave, transept and chancel having reeded torus hood-mouldings with foliate stops and curvilinear tracery including lancets and multi-light rose windows. Triple-light openings to nave. West window of nave has hexafoil rose window over two triple lights, latter having cinquefoil lights above. East window has rose window with trefoil lights around cinquefoil centre above three double lights, latter having cinquefoil lights and quatrefoil light above. Three lancet windows to chancel and transept sides with reticulated trefoil tracery having limestone relieving arches. Trefoil-headed window openings to bottom stage of tower having oculus window openings over lancets with cinquefoil tracery. Square-headed arrow loop openings to second stage of tower. Oculus window openings to third stage of tower having tracery to chancel gables with cinquefoil and trefoil tracery. Group of three square-headed ventilation openings to crypt level with oculus openings above having sloping sills, bead-moulded lintels and cast-iron grates. Paired lancet louvre openings to fourth stage of tower having hood-mouldings and trefoil-headed tracery with louvres of unknown material. Pointed-arch Order arch entrance to porch having ashlar limestone block-and-start surround, stepped approach, voussoirs, hood-moulding and marble colonettes, with limestone decoration and piscinas to porch interior. Square-headed shouldered door opening to porch interior having ashlar limestone surround with torus-moulded corners and reveals, limestone step and replacement battened timber doors with wrought-iron strap hinges and furniture. Square-headed shouldered door opening to east elevation of bell tower, having ashlar limestone stepped approach, block-and-start surround and torus-moulded corners with replacement battened timber door with wrought-iron strap hinges and door furniture. Camber-headed opening to crypt comprising doorway and sidelights set into ashlar surround with roughly dressed relieving arch above, cast-iron door and barred windows with decorative wrought-iron bars and stone stepped approach to north entrance having, and ashlar voussoirs to eastern entrance. Highly ornate decorations to interior of church including limestone rib-vaulted ceiling with foliate bosses. Blind lancet arches to walls with foliate/crocheted decorations to reveals having engaged red, black and green marble supporting columns with limestone crotcheted capitals. Timber pews and altar to nave with ashlar sandstone sedilia to west end of chancel. Freestanding timber reliquary case to transept. Church located within grounds of Kylemore Castle to north-east of Pollacuppul Lake.
Appraisal
Kylemore Church, a miniature cathedral in form and layout, is one of the most accomplished works of the Gothic Revival in Ireland and was built in one of the West's most iconic settings. Highly skilled work abounds to the exterior and interior and especially in the highly ornate details. Varied forms of tracery have been used in the window openings and these and the sculpted spouts considerable enliven the building's external appearance. The ornate Order arch is a feature also of nearby Kylemore Abbey. The interior of the church displays a high level of craftsmanship in ornate decorative elements such as carved ribs and bosses to the vaulted ceiling, the marble colonettes and a well executed sedilia. The building forms an extremely attractive feature of the Kylemore estate and is the most ornate of all the structures in this important demesne group.
