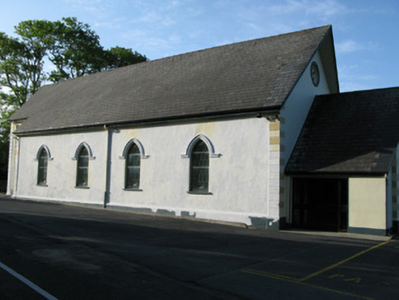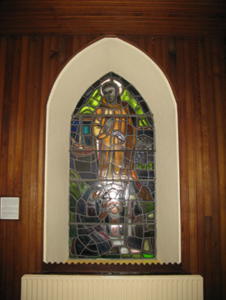Survey Data
Reg No
30402502
Rating
Regional
Categories of Special Interest
Architectural, Artistic, Historical, Social
Original Use
Church/chapel
In Use As
Church/chapel
Date
1840 - 1880
Coordinates
92966, 255526
Date Recorded
09/09/2008
Date Updated
--/--/--
Description
Freestanding gable-fronted Roman Catholic Church, built c. 1860, comprising four-bay nave, chancel, with sacristy to south-west side. Later double-height porch to north-west elevation with catslide lean-to addition to front elevation of porch. Pitched artificial slate roofs having cast-iron rainwater goods. Painted rendered walls with plinth, moulded cornice to south-west side elevation, moulded cornice to sacristy north-west and south-east elevations, channelled quoin bands to corners and render ocular moulding to south-east gable of nave. Pointed arch window openings having concrete sills and render hood-mouldings with bead ornamentation to side elevations of nave and north-west elevation of sacristy. Hood-moulding to side elevations of additional porch and south-east elevation of sacristy. Painted stained-glass windows to south-east gable of nave and to south-west elevation of porch. Lattice windows to side elevations of nave. Oculus window openings to gables of nave having moulded architrave with bead ornamentation and render plate tracery rose windows. Pointed arch door opening to south-east elevation of sacristy with hood-moulding and timber battened door with overlight. Square-headed door opening to north-east elevation of porch with double-leaf timber glazed doors with sidelights. Timber panelled walls and roof to interior of porch, king-post timber truss roof to nave and panelled ceiling to chancel with moulded plaster work. Hood-mouldings and architrave to interior of all openings. Carved limestone baptismal font, marble pulpit and altar. Stone plaque to south-east of nave and metal Stations of the Cross to interior nave walls. Rubble stone boundary wall to south-east, south-west and north-west.
Appraisal
Located near the roadside with commanding views of the local landscape, this church contributes significantly to the architectural heritage of the area. The simple design is much enlivened by the inclusion of a variety of mouldings and stained glass, particularly the Evie Hone stained-glass window. The church's history is also intertwined with the development of the Irish State. A reminder of this is a bullet hole in the sill of the chancel windows, the result of the Black and Tans' attempt to kill the priest.



