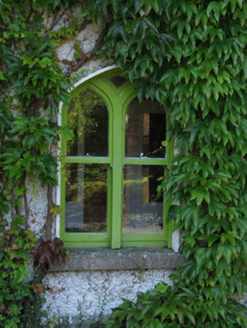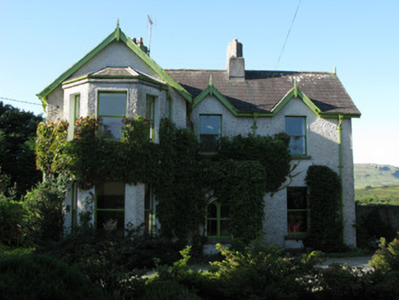Survey Data
Reg No
30402703
Rating
Regional
Categories of Special Interest
Architectural, Social
Previous Name
Clonbur Constabulary Barrack
Original Use
Garda station/constabulary barracks
In Use As
House
Date
1860 - 1900
Coordinates
109293, 256024
Date Recorded
17/09/2008
Date Updated
--/--/--
Description
Detached L-plan three-bay two-storey former constabulary barracks, built c.1880, having advanced gable-fronted end-bay with hipped slate-roof full-height canted-bay, single-bay return to north-west end of rear and recent single and two-storey additions and lean-to extension to rear. Pitched slate roof having gablets to first floor windows except canted bay and having timber bargeboards with carved timber finials to all gables, rendered chimneystacks with triple offset flues, and cast-iron rainwater goods with moulded hopper-heads. Roughcast rendered walls with rendered plinth to additions, cast-iron and replacement uPVC service pipes to rear. Square-headed window openings having tooled limestone and replacement concrete sills, raised render reveals and one-over-one pane timber sliding sash windows to original house and timber casement windows to additions. One round-headed window opening to middle of front elevation having concrete sill, raised render reveals and bipartite timber window with one-over-one pane timber sliding sash windows and Y-tracery to top. Square-headed door opening to rear having raised render reveal, limestone step and timber door. Single-storey former stable to rear having single-pitch corrugated steel roof, now in use as storage shed and garage.
Appraisal
This former constabulary barracks retains most of its original features and character. The façade is accentuated by several key features such as carved bargeboards and finials, two-storey canted-bay windows and the contrast between the square-headed windows and the single round-headed bipartite window. Its use as a constabulary barracks adds social history interest to the building.



