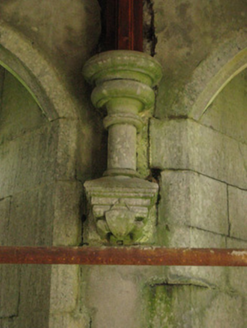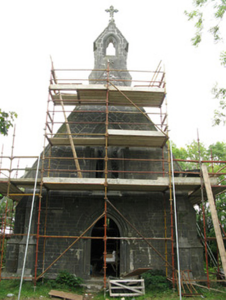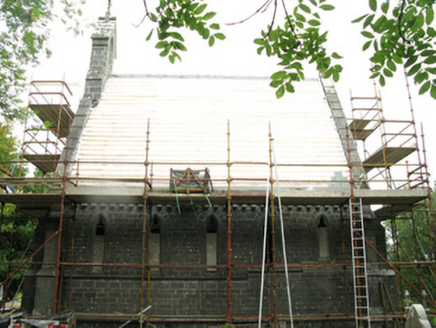Survey Data
Reg No
30402704
Rating
Regional
Categories of Special Interest
Architectural, Artistic, Historical, Social
Previous Name
All Saints' Church (Ross)
Original Use
Church/chapel
Date
1840 - 1880
Coordinates
109447, 256047
Date Recorded
18/09/2008
Date Updated
--/--/--
Description
Freestanding gable-fronted five-bay single-cell limestone Church of Ireland church, built 1846, having single-bay lean-to vestry to north elevation. Currently undergoing extensive renovations following period of dereliction and near ruin. Pitched roof in process of being slated, with ashlar copings to gables, ashlar bellcote to gable-front with cross finial, tooled bracketed eaves course and remains of cast-iron rainwater goods. Dressed limestone walls having ashlar coped plinth, buttresses with ashlar capstones and string course to long elevations. Projecting chimneystack to south-east corner of vestry having chamfered capstone. Trefoil-headed lancet window openings to long elevations having tooled block-and-start surrounds, chamfered sills and with voussoirs to relieving arches. Group of three trefoil-headed lancet window openings to east elevation having ashlar block-and-start surrounds, chamfered sills and with tooled hood-mouldings and relieving arch of voussoirs, and remains of lead-lined latticework windows. Rose window to east gable having tooled surround and columnar plate tracery with remains of lead-lined stained-glass window. Bipartite lancet-headed window opening to front elevation having tooled ashlar surround, hood-moulding, chamfered sill and tracery with columns flanking opening. Pair of lancet window openings to west elevation of vestry having tooled block-and-start surrounds, chamfered sills and voussoirs. Pointed-arch door opening to front elevation having ashlar block-and-start surround with carved limestone colonettes, and ashlar voussoirs with decorative hood-mouldings. Square-headed shouldered door opening to vestry having ashlar block-and-start surround and lintel. Ruinous to interior with all original timber now gone, some stone details remaining including carved limestone columnar pendant posts supporting roof, door surrounds and trefoil-headed sedilia. Small graveyard within rubble stone enclosing walls including gravestone of Richard Kelly installed by Arthur Guinness.
Appraisal
This diminutive church, designed by the notable architect William Atkins, displays good quality stone craftsmanship. The focus of the building is the gable-front with its fine bellcote and pointed doorway. Its trefoil-headed windows are well executed, as are the decorative supports for thr roof to the interior. The building further benefits from the small and attractive stone walled approach and surrounding graveyard.





