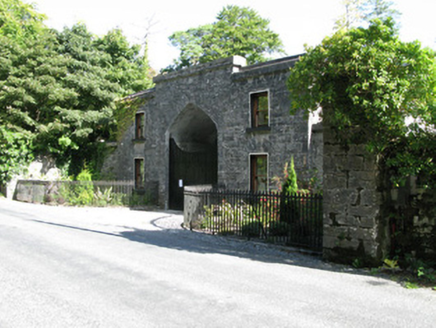Survey Data
Reg No
30402714
Rating
Regional
Categories of Special Interest
Architectural
Original Use
Gate lodge
In Use As
Gate lodge
Date
1840 - 1880
Coordinates
114122, 255435
Date Recorded
17/09/2008
Date Updated
--/--/--
Description
Detached three-bay gate house, built c.1860, having two-storey front and single-storey rear elevations, integral pointed-arch carriageway to centre and recent single-storey additions to side elevations. Front elevation probably originally single-storey. Now in use as private house. Flat roof behind stone and rendered parapet with rendered chimneystacks and limestone eaves course. Snecked dressed limestone walls with dressed limestone quoin stones, roughcast render to additional blocks. Square-headed window openings to front elevation, those of ground floor being within former pointed-arch openings with rubble limestone voussoirs, raised render reveals, render sills and replacement one-over-one pane timber sliding sash windows. Pointed-arch window openings to rear elevation having limestone surrounds, voussoirs and sills and replacement timber windows. Integral archway having limestone surround and voussoirs with rendered soffit, square-headed door openings to interior walls of archway having replacement timber doors. Square-headed door openings to rear elevations of additions having timber-glazed doors and rendered steps. Limestone demesne walls attached to side elevations, splayed to front with square piers and cast-iron railings enclosing small planted areas.
Appraisal
Formerly a gate house of the extensive Ashford estate, this unusual building makes a unique contribution to the architectural heritage of both the surrounding area and to Connemara as a whole. The pointed window surrounds and the archway contribute to the distinctiveness of this imposing structure. The sweep of the gateway terminating in niches with carved scroll and ball finials would have created a dramatic entrance into Ashford Castle.

