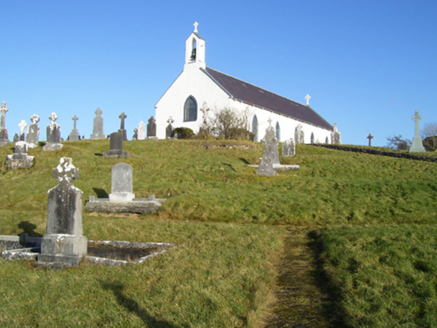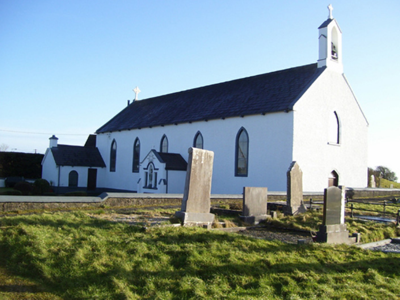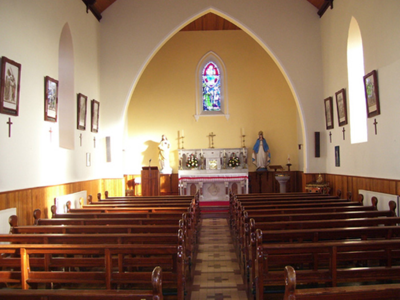Survey Data
Reg No
30403002
Rating
Regional
Categories of Special Interest
Architectural, Artistic, Social
Original Use
Church/chapel
In Use As
Church/chapel
Date
1830 - 1850
Coordinates
148548, 255335
Date Recorded
15/01/2010
Date Updated
--/--/--
Description
Freestanding gable-fronted single-cell barn-type Roman Catholic church, built c.1840, having five-bay side elevations, low gabled porch to middle of north elevation with cross finial, and later sacristy to north-east. Pitched slate roof with limestone copings to gables, slightly later bellcote at west end, and eaves with moulded cast-iron gutters supported on stone brackets. Walls have painted roughcast render. Pointed windows to nave, with raised limestone surrounds with sloping sills. Pointed window to gable-front lights gallery. Stained-glass window to east gable. Doorway in gable-front has four-centred arch with simple limestone architrave and two-leaf battened timber door. Porch has tripartite arrangement to front, with pointed arch recess to centre having statue of Saint Patrick, flanked by square-headed sidelights, all with hood-moulding, and with low buttresses to corners of porch, and square-headed doorway to east side wall. Interior plain with deep gallery having panelled front, and marble reredos and altar. Ceiling boarded in.
Appraisal
This church fully retains the atmosphere of an early nineteenth-century barn church. Its situation on top of a hill with the graveyard spread out below gives it a quality which other churches are missing. The treatment of the surfaces and the retention of original features make this an important survival.





