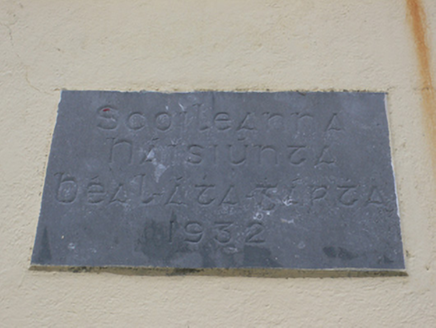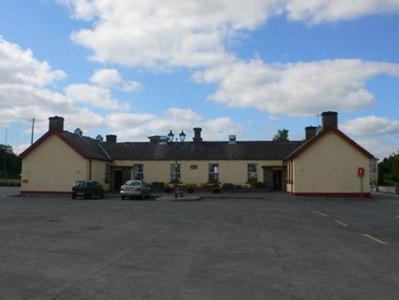Survey Data
Reg No
30403303
Rating
Regional
Categories of Special Interest
Architectural, Social
Previous Name
Scoil Náisiúnta Béal Átha Ghártha
Original Use
School
In Use As
Community centre
Date
1870 - 1890
Coordinates
178423, 252639
Date Recorded
20/10/2009
Date Updated
--/--/--
Description
Detached U-plan school, built c.1880, having six-bay main elevation with two-bay slightly higher and possibly later wings projecting forwards at ends. Pitched slate roof with projecting timber bargeboards to gables, ashlar limestone chimneystack to middle of main elevation having offset and cornice with modillions, and rendered possibly later chimneystacks elsewhere. Copper-covered ventilators to ridges. Rendered walls with render plinth. Square-headed windows with replacement uPVC windows, and painted sills. Square-headed glazed timber panelled doors set into flat concrete-roofed windbreaks to re-entrant corners and having coursed polychrome concrete brick surrounds. Inscribed limestone date-stone to middle of main façade, now weathered and date obscured. Extensive tarmacadam forcourt to school. Building set at north end of square, facing Catholic church.
Appraisal
This large school building, extended in the twentieth century, is well placed opposite the Catholic church. It has some good detailing, such as the ashlar limestone chimneystack, date plaque and the later windbreaks.



