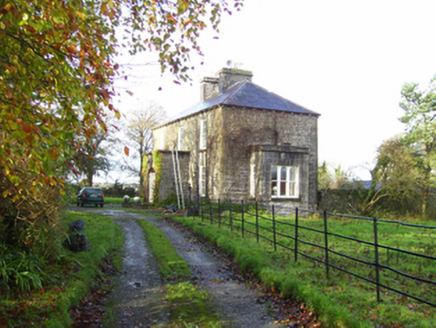Survey Data
Reg No
30403308
Rating
Regional
Categories of Special Interest
Architectural, Artistic
Previous Name
The Vicarage
Original Use
Rectory/glebe/vicarage/curate's house
In Use As
House
Date
1840 - 1860
Coordinates
178531, 251752
Date Recorded
11/02/2010
Date Updated
--/--/--
Description
Detached three-bay two-storey limestone-built house, built c.1850, having flat-roof porch to front, and box-bay window to east gable. Hipped slate roof with ashlar centrally placed chimneystacks, and stone brackets to eaves, and cast-iron rainwater goods. Moulded cornice to porch and moulded cornice and parapet to box-bay window having with raised centre block. Coursed rubble walls to house and ashlar walls to porch and box-bay window. Square-headed window openings with replacement timber sliding sash windows, four-over-four pane to front elevation, box-bay window having triple round-headed windows to main wall and two-over-two square-headed lights to sides, all with dressed voussoirs and cut-stone sills. Wide segmental-arched door opening having replacement stained-glass fanlight and timber panelled door whose upper panels are pointed, and flanked by stained-glass sidelights over timber panelled stall risers, having limestone steps with low parapets having large ball finials. Approached by avenue having wrought-iron railings and inner gate having cast-iron piers with plinths, fluted faces, moulded cornices and ball finials. Yard of outbuildings to rear of house.
Appraisal
This small modest building is a good example of the three-bay two-storey rural house form. It displays good quality limestone work and the box-bay and porch are interesting features with good detailing.

