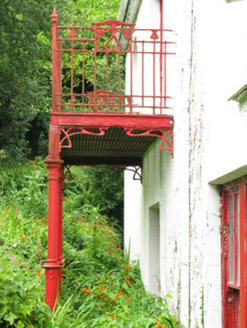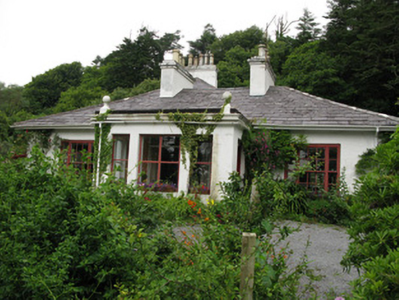Survey Data
Reg No
30403504
Rating
Regional
Categories of Special Interest
Architectural
Previous Name
Glen Ierne originally Glenenin
Original Use
House
In Use As
House
Date
1810 - 1840
Coordinates
64298, 250397
Date Recorded
25/07/2008
Date Updated
--/--/--
Description
Detached house, built c.1820, comprising three-bay single-storey front block having projecting flat-roofed porch to front, south, elevation, and two-storey block of c.1834 to west end of rear having three-bay first floor and four-bay ground floor, later block having decorative cast-iron balcony to west elevation and lean-to outbuilding to north elevation. Hipped slate roof to front block and to south end of addition, pitched to north end of latter, with rendered chimneystacks and replacement uPVC rainwater goods. Porch has felt roof and moulded rendered cornice with finials to front corners. Painted roughcast rendered walls to front block, and painted lined-and-ruled rendered walls to addition with rendered plinth. Square-headed window openings to front block with tooled limestone and replacement concrete sills with tripartite six-over-six pane timber sliding sash windows. Addition has two-over-two pane timber sliding sash windows, paired to west elevation. Replacement hinged timber casement windows to front and west sides of porch. Round-headed window openings to first floor of west elevation of addition with concrete sills, timber casement windows with Y-tracery to upper panes. Square headed door openings with timber panelled door to east elevation of porch, timber battened door with overlight to east elevation of addition, double-leaf timber glazed door flanked by timber glazed side lights to balcony of addition. Painted rendered boundary wall with gate piers having concrete coping and wrought-iron gates. Open water well located to north-east of addition and which once held an iron hand pump.
Appraisal
Glen Ierne house is a modest early nineteenth-century house exploiting good sea views. It was, typically, extended to the rear. It retains historic fabric such as timber sash windows and slate roofs and the porch addition with its classical styled cornice and finials enhances the aesthetic character of the building. Glen Ierne was the home of John D'Arcy's daughter Julia, widow of Richard Levingston, who lived in the house from the 1850s until her death in 1885.



