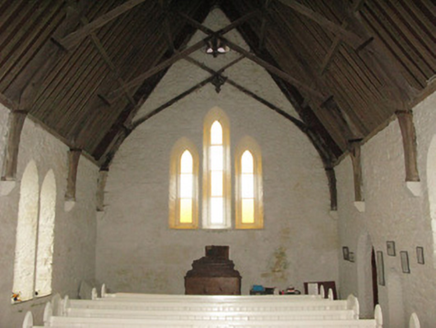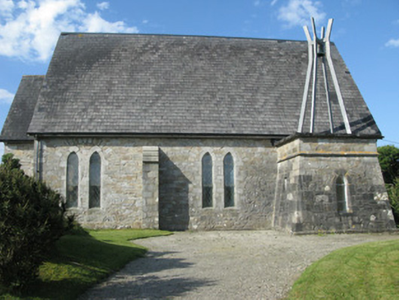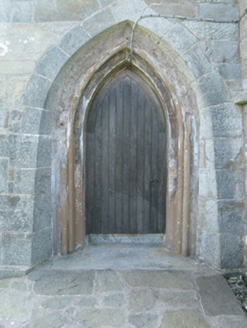Survey Data
Reg No
30403508
Rating
Regional
Categories of Special Interest
Architectural, Artistic, Social
Original Use
Church/chapel
In Use As
Church/chapel
Date
1850 - 1855
Coordinates
63265, 249388
Date Recorded
24/07/2008
Date Updated
--/--/--
Description
Freestanding Gothic Revival limestone-built church, built c.1853, with shallow chancel to east, vestry to east end of south elevation, and porch to west end north with galvanised steel bell tower, latter added 1975. Pitched slate roofs to nave and chancel, hipped slate roof to vestry and flat roof to porch, with replacement uPVC rainwater goods. Snecked stone walls with tooled quoin stones and plinth throughout, with tooled limestone string course to west elevation, and having buttresses with tooled capping to north and south elevations. Battered walls to porch with tooled plinth and moulded string course with parapet wall having felt covered concrete coping. Paired lancet window openings to long walls with tooled voussoirs, block-and-start surrounds and sills, all having limestone camber relieving arches to north and south elevations with lead-lined stained-glass windows. Pointed window openings to south elevation of nave, west elevation of vestry and north elevation of porch with tooled voussoirs, block-and-start surrounds and sills with lead-lined stained-glass windows. Group of three lancet window openings to east and west gables and trefoil window to upper west gable having replacement coloured-glass windows. Square-headed window opening with tooled surround and sill with camber relieving arch and replacement timber window to east elevation of porch. Narrow square-headed window openings with tooled surrounds, sills and timber casement windows to south elevation of vestry. Pointed arch door opening to west side of porch having moulded render surround set into splayed tooled limestone outer surround with voussoirs, with tooled step and battened timber door. Shouldered square-headed door opening to west side of vestry with tooled block-and-start surrounds, step and battened timber door. Internal pointed arch door opening to porch giving access to nave with double-leaf battened timber door. Limewashed or painted rubble walls to interior and timber scissors truss roof supported on pendant posts. Tooled font to west end of nave, with flagged floor to chancel and edges of nave with central raised timber floor to centre and original timber pews and pulpit. Rubble stone boundary walls enclosing site with tooled limestone piers having plinths and caps and wrought-iron gates.
Appraisal
This church was designed by Joseph Welland for Rev. Richard Wall of Errislannan Manor and occupies a prominent position on the peninsula with extensive views over the surrounding area. The church shows evidence of highly skilled craftsmanship and design with an unusual battered porch. The buttresses and string courses are typical features of this era of church building. The varied window and door openings add interest and the building is enhanced by its setting in its well kept graveyard with a simple vehicular gateway. The siimplicity of the interior, with unplastered stonework, is somewhat unusual.





