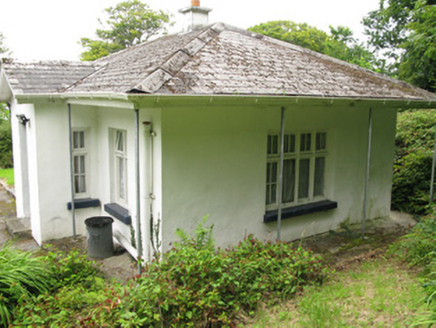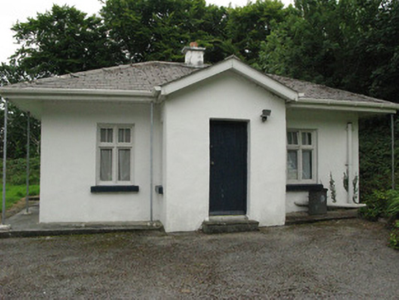Survey Data
Reg No
30403511
Rating
Regional
Categories of Special Interest
Architectural
Previous Name
Ardbear House
Original Use
Gate lodge
In Use As
Gate lodge
Date
1820 - 1860
Coordinates
65920, 249335
Date Recorded
24/07/2008
Date Updated
--/--/--
Description
Detached three-bay single-storey gate lodge, built c.1840, with gable-fronted porch to front. Now disused. Hipped slate overhanging roof with recent supporting galvanised uprights to eaves, pitched slate roof to porch, rendered chimneystack and replacement uPVC rainwater goods. Painted rendered walls with concrete plinth around building. Square-headed window openings with painted tooled stone sills and timber casement windows, bipartite to front and quadripartite to gables. Square-headed door opening with battened timber door. Painted rendered boundary walls with wrought-iron railing and gates.
Appraisal
This mid-nineteenth-century gate lodge was built for Ardbear House. The building, set back from the road in a wooded area has unusually wide overhanging eaves. Its timber casement windows enhance it and a timber battened door has also been retained. The lodge is the only remaining structure associated with Ardbear House, the home of Samuel Jones, County Surveyor who won the contract to build Alexander Nimmo's New Central Road.



