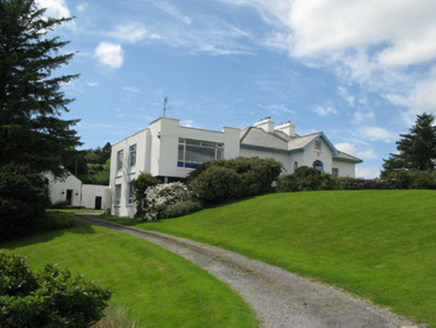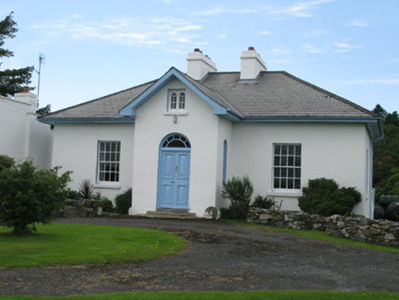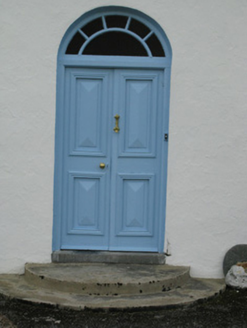Survey Data
Reg No
30403515
Rating
Regional
Categories of Special Interest
Architectural
Previous Name
Ballinaboy
Original Use
House
In Use As
House
Date
1840 - 1850
Coordinates
65853, 248068
Date Recorded
17/06/2009
Date Updated
--/--/--
Description
Detached three-bay house having single-storey front elevation and two-storey sides and rear, built c.1844, having two-bay side elevations, gabled porch to front, recent single-storey lean-to addition to rear and two-storey flat-roof addition c.1964 to south-east. Hipped artificial slate roof with rendered chimneystacks, cast-iron and replacement uPVC rainwater goods. Corrugated-iron roof to lean-to addition. Painted rendered walls with plinth. Square-headed window openings having painted sills, eight-over-eight pane timber sliding sash windows to front and north-west elevations, bipartite square-headed window opening over entrance doorway with round-headed four-pane lights and round-headed openings to sides of porch having painted sills, four-over-six pane timber sliding sash windows with fanlights. Replacement timber and uPVC windows to rear elevation and ground floor of north-west elevation. Round-headed door opening with tooled limestone and concrete steps and double-leaf carved timber panelled door having margined fanlight. Battened timber and timber glazed doors to rear openings. Outbuildings to rear converted into guest accommodation. Cast-iron piers with wrought-iron railing, and trees to laneway. Rubble-stone boundary walls with concrete coping with rubble-stone piers with concrete coping and wrought-iron gates.
Appraisal
This attractive house is situated in a prominent location on a hill overlooking a small estuary. Its classical-style façade is accompanied by an interesting design, with a single-storey front and two-storey sides and rear. These features and the retention of varied window types and a well detailed doorway enhance a modest building which is further enhanced by its attractive setting.





