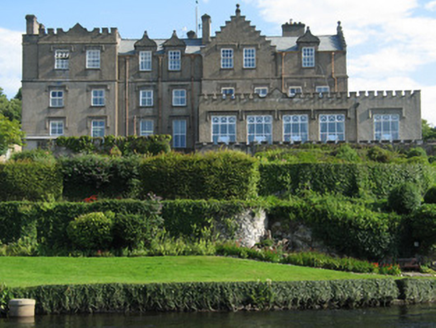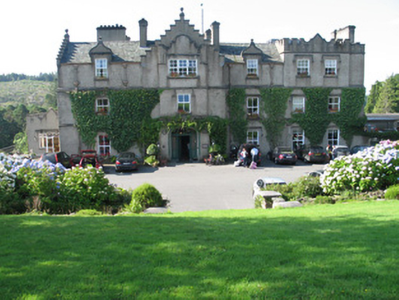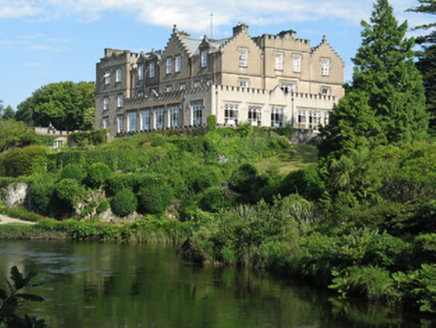Survey Data
Reg No
30403607
Rating
National
Categories of Special Interest
Architectural, Historical, Social
Original Use
Country house
In Use As
Hotel
Date
1750 - 1900
Coordinates
76349, 247171
Date Recorded
24/07/2008
Date Updated
--/--/--
Description
Detached three-storey country house, built 1754, now in use as hotel and fishing resort. Front, north, elevation is five bays with shallow entrance breakfront, south elevation has seven-bay top floor and eight-bay lower floors, east has four-bay top floor and three-bay lower floors and west elevation is multiple bay. Single-storey addition to east end of south and south end of east elevations and top storey of building all added c.1890. Addition and store rooms in adjoining courtyard to west also built c.1890. Recent single-storey additions to ground floor elevations to east and south and accommodation block to western end of courtyard. Pitched slate roofs, rendered and pebble-dashed chimneystacks with moulded rendered coping to central and western stacks and cast-iron rainwater goods. Gables to east and south elevations and to breakfront. Dormer windows to north and south elevations with curvilinear pediments, and breakfront and north end of east elevation having crowstepped gables, all with ball finials. Pebble-dashed walls with rendered plinth, carved stone string course between upper floors and to parapet level of walls except for gables, with ball finials, carved stone copings. Crenellated parapets to western end of north and south elevations and centre of eastern elevation. Square-headed window openings having carved limestone label-mouldings and replacement timber windows, with tooled limestone sills. Some wooden window shutters remain in lower storeys. Elliptical-headed opening to recessed main entrance with roll moulding, tooled inner limestone surround and plinth with brass door bell, and timber panelled door with flanking fluted timber pilasters, timber panelled stall risers, sidelights and tripartite overlight. Original side entrance to west elevation visible due to label-moulding in wall and entrance now hidden by recent flat-roofed addition. Store-houses to courtyard have pitched artificial slate roofs with corrugated lean-to awnings, random coursed rubble stonework, originally rendered, square-headed openings window and door openings with brick block and start surrounds and rubbed brick arches and two-over-two pane timber sliding sash windows with tooled limestone sills and timber battened doors. Staff accommodation block to western end of courtyard renovated or rebuilt in last 25 years. House set in extensive grounds of former demesne that include lakes, river and substantial deciduous woodland with access to castle via one of two entrances with gate lodges. Terraced gardens below southern elevation.
Appraisal
This outstanding building is set within an island of mature woodland in an otherwise rich but barren landscape of beautiful lakes, mountains and bog. With a rich history it was the former residence of Richard Martin (Humanity Dick, 1754-1834), founder of the Society for the Prevention of Cruelty to Animals and Member of Parliament for County Galway, and also a renowned duellist. It was also the home of Laetitia Martin, 'The Princess of Connemara' and the famous cricketer 'Ranji', otherwise known as Maharaja Ranjitsinhji Jam Sahib of Nawanagar. A fine structure that has been modified throughout its life, the castle still retains its architectural integrity and its terraced gardens, the fine details to the entrances, windows and gables. Descriptions by Maria Edgeworth in a visit in 1833 confirm a building that has had numerous changes to its appearance throughout its existence.





