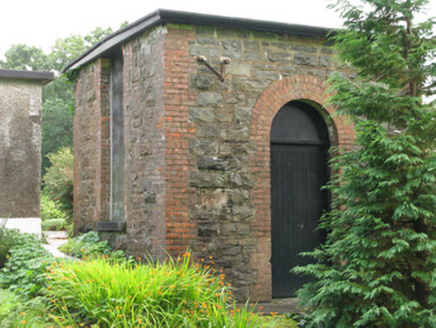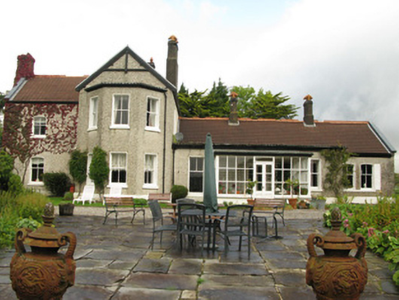Survey Data
Reg No
30403708
Rating
Regional
Categories of Special Interest
Architectural, Artistic, Social
Previous Name
Recess Railway Station
Original Use
Railway station
Date
1890 - 1900
Coordinates
83570, 247619
Date Recorded
27/08/2008
Date Updated
--/--/--
Description
Detached railway station house, built 1895, comprising T-plan two-storey stationmaster's house having two-bay front elevation and three-bay trackside elevation, with five-bay single-storey waiting room to east and multiple-bay single-storey lean-to addition to west. Canted-bay to front of stationmaster's house with windows to both floors. Now used as private house. Pitched pantile roofs with decorative terracotta ridge tiles to station house and waiting room with lead cladding to raised copings to gables, rendered chimneystacks, cast-iron and replacement uPVC rainwater goods with cast-iron ventilation pipes having decorative caps. Sheet metal and felt coverings to flat roofed additions. Timber bargeboards to gables with exposed king-post truss to canted bay. Pebbledashed walls with painted rendered plinth. Camber-headed window openings having rendered architraves, concrete sills and recent external timber shutters. Two-over-two pane timber sliding sash windows to front and rear elevations, two-pane timber casement windows to rear, and four-by-four timber casement windows to west elevation. Square headed window openings with concrete sills having one-over-one pane timber sliding sash windows to rear and west elevations of flat-roofed addition to west elevation, two-over-two pane timber sliding sash windows to front elevation of additional canted-bay window and to west elevation of addition, two-over-one pane timber sliding sash windows to front elevation, twelve-pane timber casement windows to conservatory. Oculus to east elevation with timber louver. Camber-headed door opening with rendered architrave, timber glazed door with bipartite overlight to rear elevation, battened timber door with overlight to east elevation. Square-headed door openings with rendered architraves, double-leafed timber glazed doors and battened timber door with overlight to front elevation (to interior of additional conservatory), louvered and panelled door to west elevation. Single-stage water tower to west of station house having shallow pitched replacement roof, coursed stone block walls with red-brick quoins, round-headed door to front and window openings to sides, with red-brick block-and-start surrounds and concrete sills, internal iron railing to north elevation. Rubble-stone boundary walls to site with rubble-stone piers and stone block capping to east marking railway line. Rubble-stone boundary walls to north with rubble-stone piers with rusticated limestone capping and wrought-iron gates.
Appraisal
Built on the Galway to Clifden railway line, this structure was an important part of the communication and transport network of Connemara. The building retains much of its historic fabric, most notably the timber sash windows and doorways but also cast-iron down pipes and ventilation pipes which feature Victorian decorated caps. The building is unusual for having red-clay tiles and ridge tiles. A water tower located on the property along with a neighbouring goods shed and outbuildings are part of a common plan that is found in nearly all railway stations throughout the country built during the Age of Steam.



