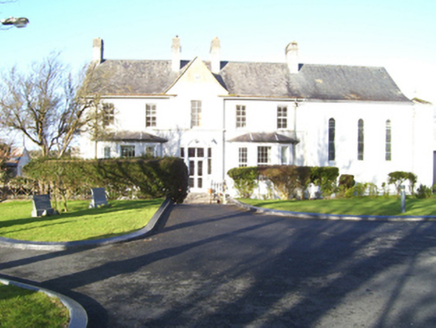Survey Data
Reg No
30404109
Rating
Regional
Categories of Special Interest
Architectural, Social
Original Use
Convent/nunnery
In Use As
Convent/nunnery
Date
1900 - 1920
Coordinates
126331, 247208
Date Recorded
20/01/2010
Date Updated
--/--/--
Description
Detached convent, built c.1910, comprising two-storey entrance block having five-bay first floor and three-bay ground floor, latter having single-storey canted-bay windows to front flanking gabled shallow entrance breakfront. Deeper gabled respond to breakfront in rear having four bays and sprocketed roof. Three flat-roofed blocks to rear of entrance block. Three-bay chapel attached to east end projects forward slightly. Multiple-bay two-storey block at right angles to rear of entrance block and chapel. Sprocketed pitched slate roofs, chapel projection being under sprocketing of main roof. Brick chimneystacks, rendered at base, and with render cross finial to gable of chapel and metal cross finial to breakfront. Rendered façade to entrance block, having limestone sill course to first floor, and tile cladding to upper part of west gable. Square-headed four-over-four pane windows to first floor, and replacement uPVC to ground floor. Entrance doorway comprises square-headed door opening and sidelights having moulded cornice and with blank round-headed fanlight above, with replacement uPVC fittings. Retaining arch of rusticated stone to first floor window of west gable of entrance block. Chapel has round-headed lancet windows and three-light east window.
Appraisal
The convent is one of the few built at the beginning of the twentieth century. It may be the work of William A. Scott with the gables, relieving arches defined over the windows and sweeping roofs all indicating Art Nouveau influences.

