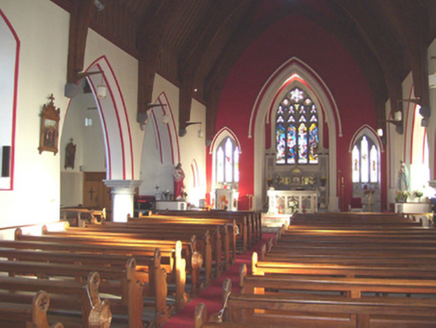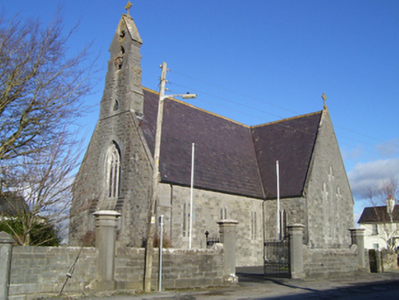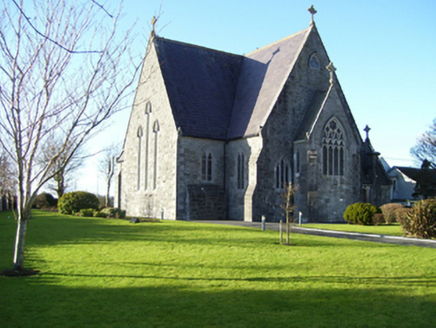Survey Data
Reg No
30404110
Rating
Regional
Categories of Special Interest
Architectural, Artistic, Historical, Social
Original Use
Church/chapel
In Use As
Church/chapel
Date
1860 - 1870
Coordinates
126355, 247174
Date Recorded
20/01/2010
Date Updated
--/--/--
Description
Freestanding gable-fronted cruciform-plan ashlar limestone-built Gothic-Revival Roman Catholic church, dated 1865, having three-bay long elevations to nave, single-bay transepts and chancel, and shallow sanctuary. Steeply pitched slate roof with stone copings, kneelers having gabled ends and trefoil finials atop corbels, bellcote to west gable, and cross finials to gables. Walls of rusticated ashlar stone, with buttresses flanking entrance doorway in west gable and incorporating holy water stoups. Diagonal buttresses to corners of chancel and sanctuary. Pointed arch window openings throughout, double-light to nave, transepts and to side walls of chancel, triple-light to east wall of chancel flanking sanctuary and east window of sanctuary being five-light with tracery and hexafoil light above. All windows have cut limestone surrounds and trefoil-headed lights with stained glass. Rusticated voussoirs to all openings, east window also having hood-moulding with simple block stops. Triple-light window to gable-front with elaborate tracery and set within pointed arch recess having ashlar surround to opening proper. Pointed arch doorway with carved stone surround and hood-moulding, and double-leaf timber battened door with step. Interior has very fine vaulted timber roof structure, with elaborate marble reredos, marble altar and side altars, and round-plan piers to transepts supporting pointed arches. Octagonal-plan gate piers having plinths, moulded string courses and caps and supporting double-leaf cast-iron vehicular gate, set within ashlar limestone walls having chamfered copings rising towards gateway and stretch of walling each side is terminated by similar octagonal piers, in turn flanked by stretches of walling terminating in simpler octagonal-plan piers.
Appraisal
Saint Mary's is a very fine Gothic Revival church by Richard Pierce who was at the height of his powers when it was designed, and the church was finished by the well known architect W.G. Murray. He was greatly influenced by the Irish churches of A.W.N. Pugin and favoured Pugin's Irish simplicity. Most notable is the quality of the stonework and its structural honesty. The interior is also good. The scale and height of the roof in comparison to the walls is a particular feature of this church. The location of the church at the west end of the town at the top of the hill, like the prow of a ship, is impressive.





