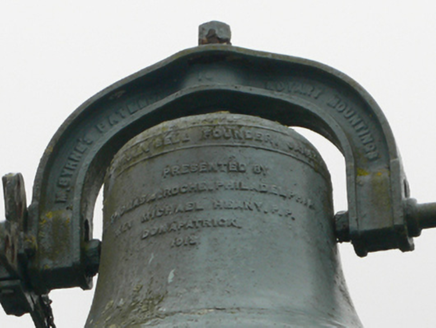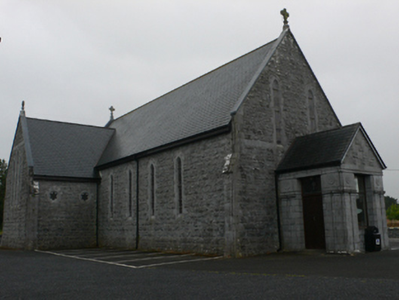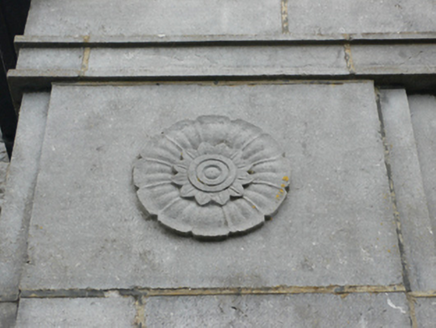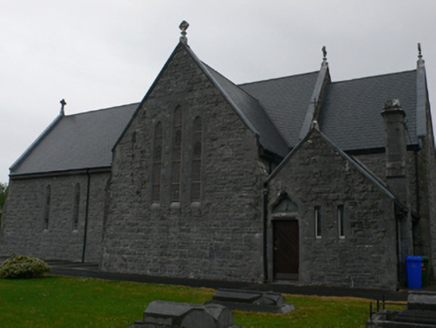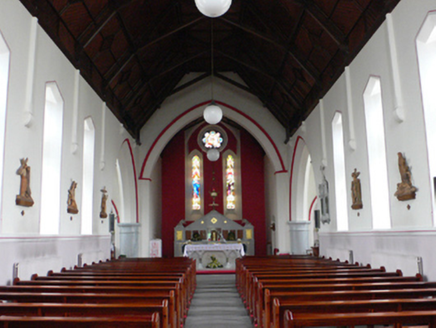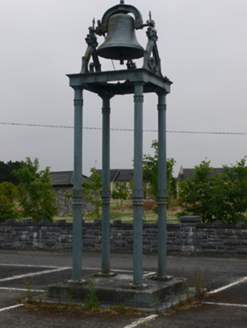Survey Data
Reg No
30404205
Rating
Regional
Categories of Special Interest
Architectural, Artistic, Social
Original Use
Church/chapel
In Use As
Church/chapel
Date
1860 - 1880
Coordinates
132409, 250202
Date Recorded
15/01/2010
Date Updated
--/--/--
Description
Freestanding gable-fronted cruciform-plan limestone-built Gothic Revival Roman Catholic church, built c.1870, having four-bay nave, lower two-bay transepts and single-bay chancel, gabled sacristy to south side of chancel, and gabled porch to gable-front apparently salvaged from elsewhere. Steeply pitched slate roof with stone copings, and cast-iron rainwater goods. Walls of rusticated stone with buttresses to corners. Pointed lancet windows, two to west and east gables, latter also having rose window above, and triple-lights to transept gables, all with stained glass. Hexafoil windows to front walls of transepts. Porch has paired pilasters to faces, with plinths and moulded capitals and with large paterae and slight cornice. Stonework to gable of porch is recent. Sacristy has square-headed doorway with trefoil-headed overlight, and square-headed narrow lights to one side. Interior has timber scissors truss roof with decorative panelled ceiling, supported on hanging posts and stone corbels, carved timber Stations of the Cross, twentieth-century marble altar and reredos, pointed arches to transepts, and pointed arch doorway to nave set within shouldered arch opening having pintles for hanging heavy timber doors now replaced by glazed timber doors. To front of church is decorative cast-iron bell stand and bell, by Byrne of Dublin and dated 1918.
Appraisal
This modestly sized church is of good quality stonework and is a very good example of a late nineteenth-century Gothic Revival church. The addition of a porch typical of a country house is most unusual.
