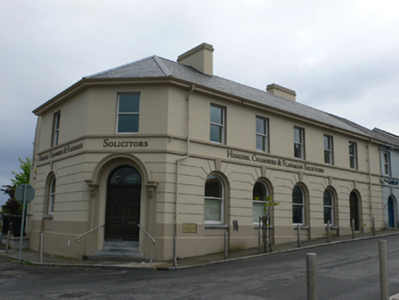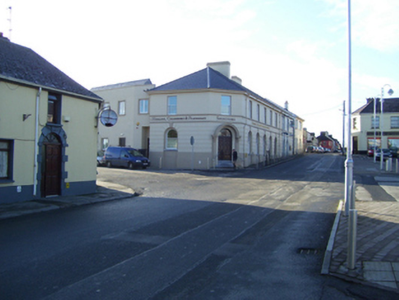Survey Data
Reg No
30404215
Rating
Regional
Categories of Special Interest
Architectural
Previous Name
National Bank of Ireland
Original Use
Bank/financial institution
In Use As
Office
Date
1890 - 1910
Coordinates
126886, 247159
Date Recorded
20/01/2010
Date Updated
--/--/--
Description
Corner-sited end of terrace two-storey bank, built c.1900, now in use as offices and presenting seven bays to main elevation and two bays to side street, with chamfered one-bay corner. Pitched slate roof, hipped to short elevation, and having rendered chimneystacks and cast-iron rainwater goods. Rendered walls to first floor and channelled render to ground floor, with continuous fascia, top edge being sill course to first floor windows and bottom edge being string course linking to keeystones of ground floor window openings. Round-headed windows to ground floor set within round-headed recesses reaching to ground, and square-headed window openings to first floor, all having one-over-one pane timber sliding sash windows. Round-headed doorway to corner set within round-headed render surround comprising pilasters with brackets and cornices supporting round-headed pediment. Two further round-headed doorways to long elevation set into round-headed recess, with timber panelled doors, that to corner approached by flight of limestone steps.
Appraisal
This turn-of-the-twentieth-century commercial building is notable for its render details and in particular its Queen Anne-style pediment, much loved by revivalists of the time. The contrast between the simple treatement of the first floor and more decorative treatment of the ground floor, is typical of historic bank buildings. The structure is a notable feature of the main street of Headford.



