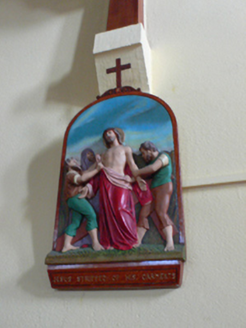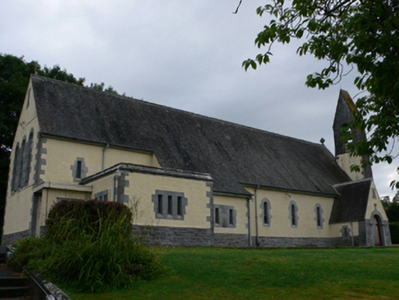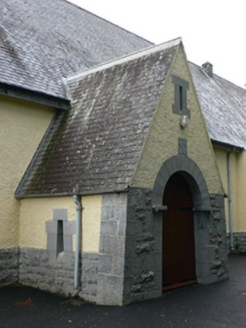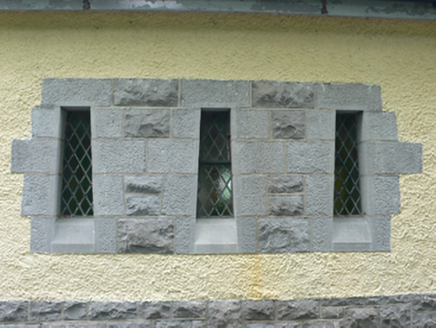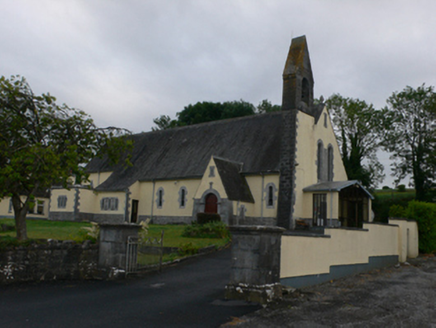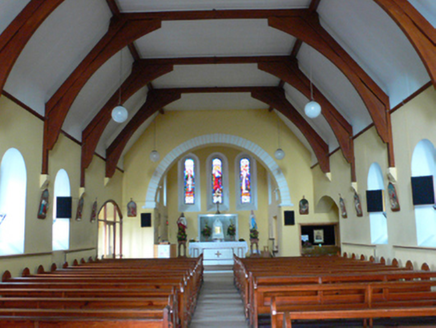Survey Data
Reg No
30404302
Rating
Regional
Categories of Special Interest
Architectural, Artistic, Historical
Original Use
Church/chapel
In Use As
Church/chapel
Date
1920 - 1925
Coordinates
137877, 249440
Date Recorded
20/01/2010
Date Updated
--/--/--
Description
Freestanding gable-fronted irregular-plan Hiberno-Romanesque Revival Roman Catholic church, dated 1923, having transepts with catslide roofs, flat-roofed sacristy to north-east at re-entrant corner of transept and chancel, and gabled porches to long elevations. Late twentieth-century flat-roof porch to east side of sacristy and gabled glazed porch of c.1985 to gable-front. High-pitched roof of small slates, sprocketed over projections, with cast-iron rainwater goods, and having bellcote to north half of gable-front rising directly from ground and built of coursed rubble stone with rusticated limestone at top. Carved limestone Celtic cross finials to gables. Low chimneystack to south side of roof at junction of nave and chancel. Painted roughcast rendered walls with raised skirting of rusticated limestone, flat limestone quoins and limestone dressings to openings. Round-headed windows to nave having tapering cut-stone surrounds and stained glass, gable-front has paired round-headed windows with recessed dressed stone block-and-start surrounds with stained glass, and east gable having triple-light window with similar detailing. Windows to side walls of chancel, to transepts, sacristy and sides of porches are square-headed with tapered jambs and cut-stone surrounds. Square-headed doorway in gable-front obscured by later porch, having glazed doors. Porches have battered side walls, high-pitched slate roofs, gable-fronts with round-arched doorways having tapered jambs, chamfered imposts, plaques over doorways with incribed Celtic cross, doorway having double-leaf timber battened door with cast-iron strap hinges and set in rusticated stone walling higher than springing of arches, and with diminutive square-headed vents to upper gables. Interior has round chancel arch with stone voussoirs and chamfered imposts, modern marble altar and backdrop, and arch-braced timber truss roof, ceiled in above collars and borne on hanging posts on corbels. Timber gallery to west end. A glazed porch has been added to the west front.
Appraisal
This very fine Hiberno-Romanesque revival church is of original design with careful detailing. It is one of the few Hiberno-Romanesque churches in existence and as such is a very important architectural work. The various window forms reflect the detailing of early Christian and later Romanesque churches and the porches are strong features with excellent detailing.
