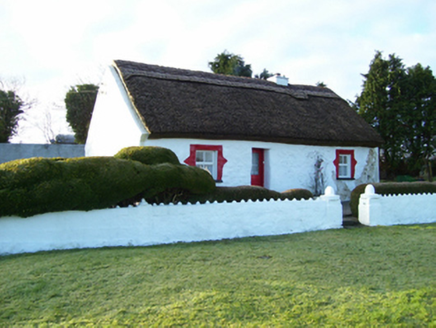Survey Data
Reg No
30404304
Rating
Regional
Categories of Special Interest
Architectural, Technical
Original Use
House
In Use As
House
Date
1780 - 1820
Coordinates
145849, 245468
Date Recorded
20/01/2010
Date Updated
--/--/--
Description
Detached three-bay single-storey vernacular house, built c.1800, having opposite doorways and four-bay rear elevation. Pitched reed thatched roof with rendered copings to gables, low rendered chimneystack. Whitewashed rubble limestone walls. Square-headed window openings with replacement timber windows and painted surrounds. Square-headed narrow doorway to front with glazed timber door. Small garden to front bounded by low stone wall painted white. Single-storey outbuildings to yard at rear of house, having pitched roof and lean-to structures with rendered walls.
Appraisal
This is a very neat and well kept vernacular house. It has retained important fabric such as its thatched roof and its form, including small windows and a narrow front doorway. The three-bay front belies the four-bay rear elevation. Its setting is pleasant and enhanced by the walled front garden and its associated outbuildings.

