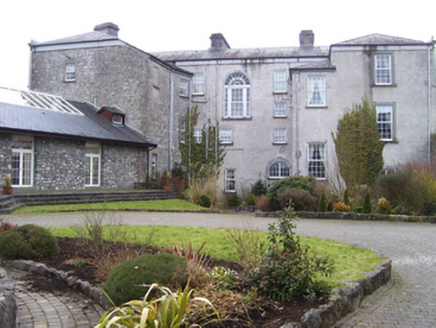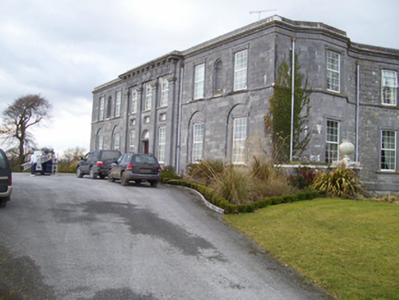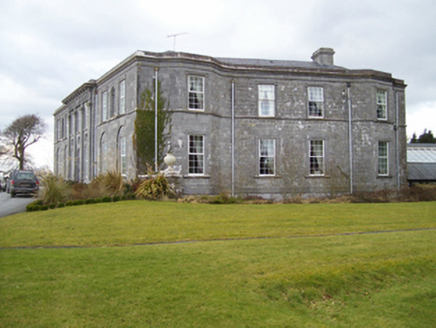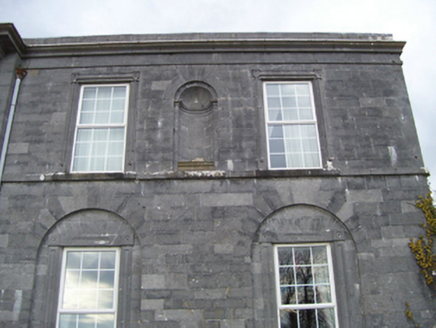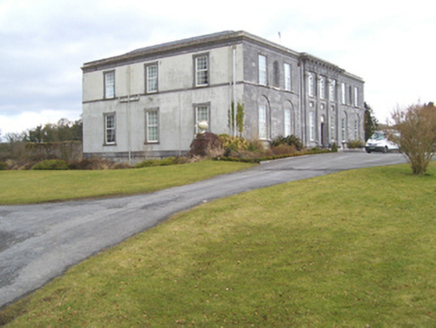Survey Data
Reg No
30404411
Rating
Regional
Categories of Special Interest
Architectural, Artistic
Original Use
Country house
In Use As
Country house
Date
1820 - 1830
Coordinates
152256, 245361
Date Recorded
13/02/2010
Date Updated
--/--/--
Description
Detached U-plan two-storey over basement country house, commenced 1825, having entrance façade of seven bays with Giant Order Doric pilasters to three-bay shallow breakfront. Four-bay east elevation with canted end bays, and three-bay west elevation. Hipped slated roof largely hidden by high blocking course, having chimneystacks of limestone ashlar. Cast-iron rainwater goods. Breakfront has entablature but missing architrave and has frieze of triglyphs and metopes with floral paterae, heavy cornice with mutules and blocking course. Walls of front elevation and of front bay of east elevation are of ashlar limestone with plat band to eaves below heavy moulded cornice, sill course to first floor and base mould. Rest of east elevation, and basement are of rubble limestone, and west elevation and rear wall of main block and walls of west block are rendered, walls of east block being left unrendered. Square-headed window openings to front and side elevations, those to end bays of front being set within round-headed niches having dressed stone voussoirs above, all openings having limestone sills, panelled architraves, and replacement uPVC glazing. End bays of first floor front have pulvinated architraves, with round-headed niches between them and having moulded impost course and moulded sill. Panels between storeys of breakfront with moulded surrounds. Windows flanking doorway have moulded surrounds. Rear elevation of house has large tripartite round-headed stairs window with colonettes and elaborate spoked fanlight, and other windows are square-headed and with variously rubble, cut-stone and raised block-and-start surrounds, those to west end of return of west block having surrounds with panelled architraves. Middle bay has round-headed door opening having double-leaf timber panelled door set into moulded architrave with panelled lintel and blank fanlight, and approached by short flight of steps same width as breakfront. Wide round-headed entrance to rear elevation with dressed voussoirs to arch and to lintel of square-headed doorway.
Appraisal
Moyne is a very fine house to the design of a London architect. Its impressive breakfront has a neo-baroque flavour and may be compared with Castletown Cox, Co. Kilkenny with its similar arrangement of pilasters, though Castletown is much earlier in date. The breakfront and window openings, particularly to the front and side elevations, is superbly detailed and intricate. The yard to the rear, with an impressively large coachhouse, adds important context to this country house.
