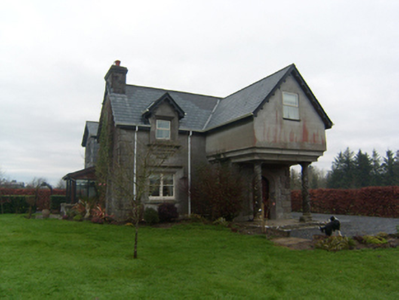Survey Data
Reg No
30404609
Rating
Regional
Categories of Special Interest
Architectural
Original Use
Gate lodge
In Use As
Gate lodge
Date
1870 - 1890
Coordinates
174145, 249530
Date Recorded
30/12/1899
Date Updated
--/--/--
Description
Detached three-bay two-storey house with dormer attic, built c.1880, having T-shaped plan with gable-fronted projecting bays to first floor of front and north elevations, and twentieth-century extension to rear and lean-to timber porch to south. Pitched and sprocketed concrete tiled roof with replacement uPVC rainwater goods and decorative timber bargeboards to gables, rooflight to north, ashlar chimneystack to south-east gable. Draughted and pecked ashlar to ground floor with limestone quoins and cement skirting, lined and ruled cement render to first floor and extension. Square-headed window openings with draughted and pecked shouldered stone surrounds and lintel, stone sill course to north elevation. Timber one-over-one pane timber sliding sash windows with limestone label-moulding above to ground floor window and moulded apron to first floor window to east elevation, replacement timber window to first floor. Square-headed opening to north elevation ground floor with three-part pointed-arch timber sliding sash window with four-pane upper sash, all remaining windows replacement timber casement. Pointed-arch entrance with double-leaf timber sheeted door in draughted and pecked stone surround. First floor bay supported on pair of columns with carved spiral vine design. Set back from road in own garden with hedge to boundaries.
Appraisal
Set at the entrance to Killian (or Killyan) House, this unusual gate lodge was once part of the estate. The Killian estate was granted to the Cheevers family in the mid-seventeenth century by Charles II and the family remained owners and residents of the estate until the 1930s. The ornate nature and the size of the gate lodge are testament to the wealth and social standing of the Cheevers family. Although extended over the years, the original proportions and scale of the gate lodge are still visible and the well detailed stonework is a fine example of local craftsmanship. The gate lodge’s artistic ornamentation and style, in addition to the connections with the Cheever family, ensures that it is a significant important part of the architectural heritage of the area.



