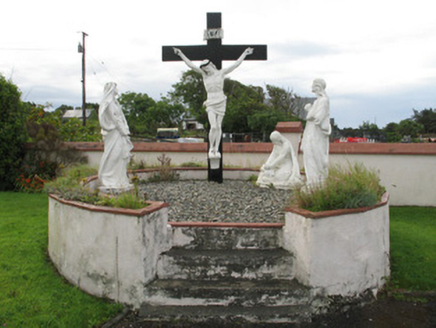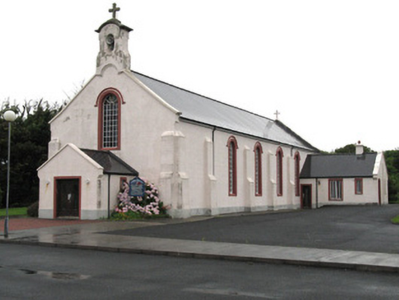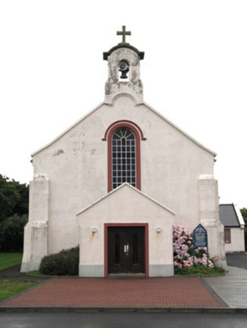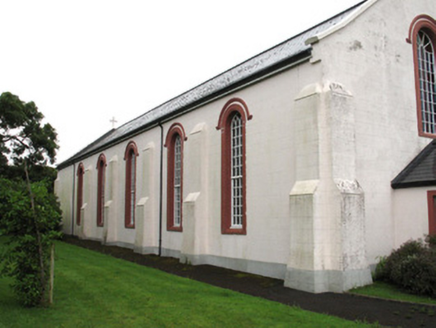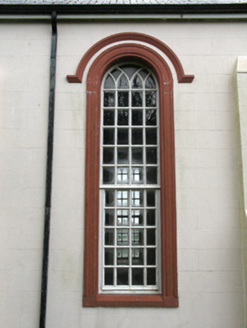Survey Data
Reg No
30404901
Rating
Regional
Categories of Special Interest
Architectural, Social
Original Use
Church/chapel
In Use As
Church/chapel
Date
1830 - 1870
Coordinates
62134, 244425
Date Recorded
12/08/2008
Date Updated
--/--/--
Description
Freestanding gable-fronted Roman Catholic Church, built c.1850, with five-bay nave, sacristy to south, porch to west and bellcote over gable-front having bell. Pitched artificial slate roofs with replacement metal rainwater goods, replacement uPVC eaves, and cross finials to east gable and bellcote. Painted lined-and-ruled rendered walls with plinth, and having stepped buttresses to corners of nave and between nave windows. Round-headed window openings having twenty-over-twenty pane timber sliding sash windows with traceried heads to upper sashes, moulded render surrounds and hood-moulding. Triple-light window opening to east elevation with round-headed lights, lead stained-glass with tracery, moulded surround and hood-moulding. Round-headed opening over west end, with fixed timber forty-pane stained-glass window with fanlight. Square-headed door opening to porch with replacement double-leaf timber glazed door. Shrine of crucifixion scene to south.
Appraisal
This single-cell church is typical of mid-nineteenth-century churches that are plain in style and modest in scale. Distinctive features of this church include a variety of elaborate window openings enlivened with surrounds, hood-mouldings and a decorative bellcote. This church serves as the focal point for the village of Ballyconneely and its siting, combined with its simplistic form, makes it a local landmark.
