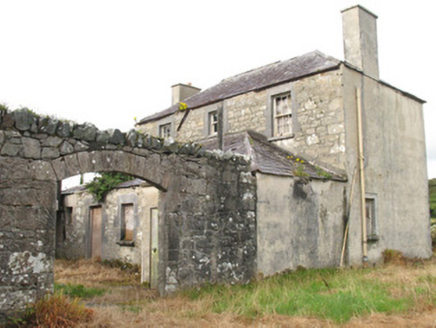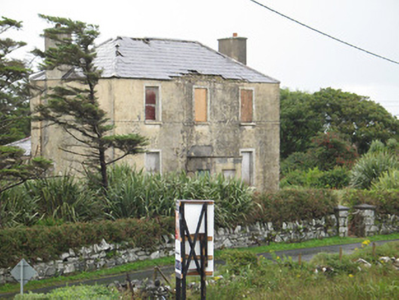Survey Data
Reg No
30404902
Rating
Regional
Categories of Special Interest
Architectural, Historical, Social
Original Use
Barracks
Date
1800 - 1840
Coordinates
62126, 244206
Date Recorded
12/08/2008
Date Updated
--/--/--
Description
Detached three-bay two-storey former constabulary barracks, built c.1820, with flat roof porch to front, west, elevation, single-storey lean-to block and courtyard to rear. Now vacant. Pitched slate roof, half-hipped to rear block, with rendered chimneystacks and cast-iron rainwater goods. Painted lined-and-ruled rendered walls, first floor rear having exposed rubble granite walls with dressed quoins. Square-headed window openings with six-over-six and three-over-three pane timber sliding sash windows to rear, with dressed limestone block-and-start surrounds and stone sills. Boarded windows to front elevation and to rear block. Square-headed door opening with dressed limestone block-and-start surrounds and replacement timber battened door. Courtyard accessed through segmental-headed archway with dressed granite voussoirs. Rubble stone buildings to yard having dressed limestone quoins and openings with brick block-and-start surrounds. Rubble stone boundary wall to front having wrought-iron garden gate with dressed stone piers with caps.
Appraisal
This building is typical of the solid structures built by the authorities during more turbulent times prior to the foundation of the Irish Republic. Despite its present ruinous condition this building exhibits fine stonework and retains distinctive features such as timber sliding sash windows with block-and-start surrounds, and a slate roof. The existence of an original courtyard complex with outbuildings to the rear adds to the architectural value of the building. The roadside siting of this building, combined with its form and historical importance makes it an important landmark in the local landscape.



