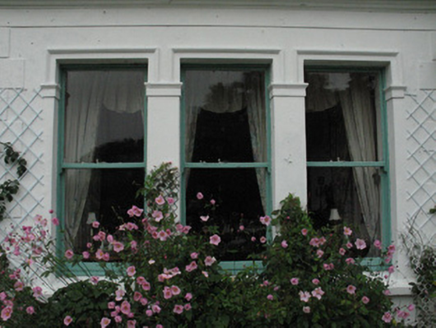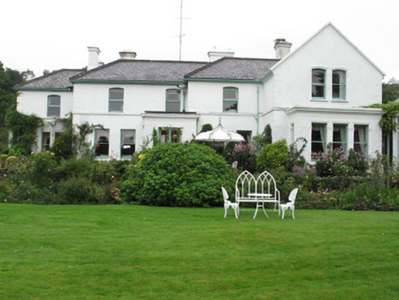Survey Data
Reg No
30405102
Rating
Regional
Categories of Special Interest
Architectural
Original Use
House
In Use As
Hotel
Date
1835 - 1845
Coordinates
79841, 242546
Date Recorded
26/08/2008
Date Updated
--/--/--
Description
Detached stepped plan two-storey house, built 1840, facing south and presenting five-bay front elevation, and having projecting east end bay with box-bay window to its front, and porch to middle of elevation in angle of one step of plan. Later flat-roof extensions to rear and east side. Now in use as hotel. Hipped and pitched slate roofs with rendered chimneystacks, cast-iron rainwater goods, and eaves course. Flat roofs to box-bay and porch with moulded cornices and architraves. Painted rendered walls with raised render quoins and moulded first floor sill course. Square-headed windows to ground floor and camber-headed to first floor, mainly single to first floor and mainly double to ground floor, with one-over-one pane timber sliding sash windows, and stone sills. Projecting bay has render hood-mouldings and imposts to first floor windows and box-bay has render label-mouldings and imposts. Square-headed door opening to porch with timber panelled door and overlight. Two-storey and dormered single-storey outbuildings to rear having pitched slate roofs and rendered walls. Set within gardens with two entrances, and rubble stone boundary wall with recent gate piers.
Appraisal
This former house, built by Geoffrey Emerson for Thomas Hazell of the Doon House Association, has an interesting and unusual stepped plan. The consistency of the subtle raised rendered decorations and the variety of projections and window openings, as well as the obvious attention to detail enhances the building and the setting provides an appropriately scenic context.



