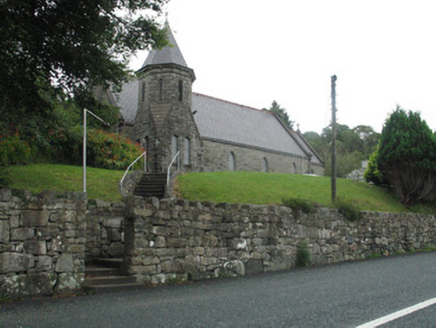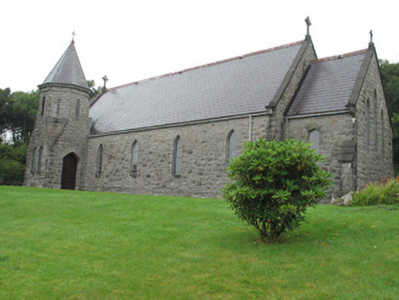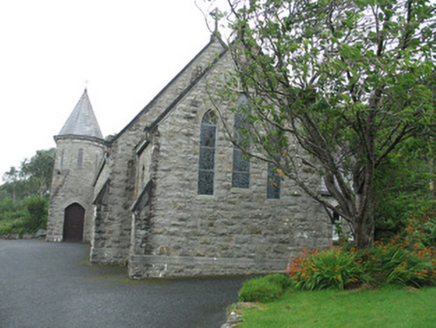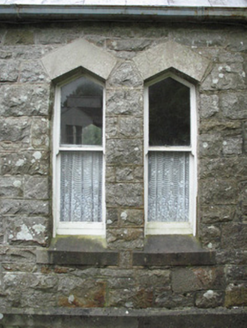Survey Data
Reg No
30405103
Rating
Regional
Categories of Special Interest
Architectural, Artistic, Social
Original Use
Church/chapel
In Use As
Church/chapel
Date
1900 - 1905
Coordinates
80318, 242410
Date Recorded
26/08/2008
Date Updated
--/--/--
Description
Freestanding Gothic Revival-style Roman Catholic church, built 1901, having altar to south-east end, and four-bay nave, single-bay chancel, two-stage bell tower to north-west end of entrance elevation and single-bay sacristy to south-east end of rear long elevation. Recent metal-clad outbuilding to north-east elevation. Pitched slate roofs with decorative ridge tiles, concrete coping, cross finials, corbels and cast-iron rainwater goods. Conical slate roof to tower with dentillated eaves course and cross finial. Randomly coursed rock-faced granite block walls with rendered coping to plinth, and having stone buttresses to front corner of chancel and to adjacent corner of nave. Square-plan tower with octagonal-plan drum. Pointed arch window openings to nave and triangular-headed window openings to chancel, sacristy and tower, with leaded stained-glass windows and rendered heads, sacristy having paired one-over-one pane timber sliding sash windows with rendered sills. Timber louvers to tower drum. Square-headed door opening to sacristy and pointed arch door opening to tower with replacement double-leaf timber battened doors. Accessed by concrete steps to south-west and enclosed by rubble stone wall with piers and cast-iron gates.
Appraisal
This church is typical of the more ornate churches of the later nineteenth and early twentieth centuries. The attention to detail is evident throughout the building. The unusual tower with an octagonal drum contributes to the building's imposing form, while the use of rock-faced granite adds texture. The Gothic Revival style is unusual in the area.







