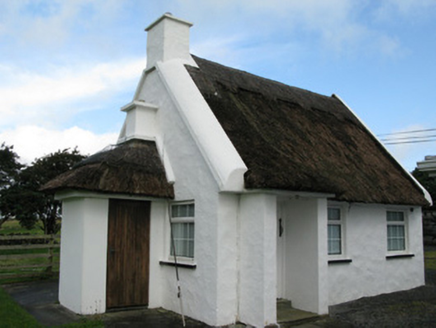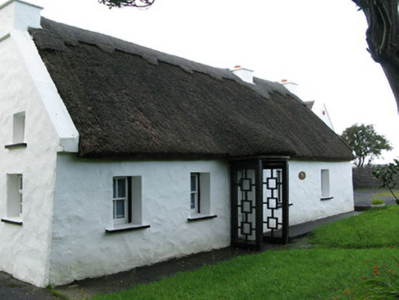Survey Data
Reg No
30405302
Rating
Regional
Categories of Special Interest
Architectural, Artistic, Historical, Scientific
Original Use
Farm house
In Use As
House
Date
1780 - 1820
Coordinates
104176, 243929
Date Recorded
03/09/2008
Date Updated
--/--/--
Description
Detached five-bay single-storey vernacular house with attic, built c.1800, with recent flat-roof extension to full length of rear (south-west) elevation, and recent timber porch with thatched roof to front. Pitched water reed thatched roof with block ridge having rendered chimneystacks and gables, roof-light to rear pitch. Painted rendered walls, slightly battered to south-east gable. Square-headed window openings with painted stone sills and deep reveals, having two-over-two pane timber sliding sash windows to front elevation, and replacement uPVC elsewhere. Square-headed door opening to front having replacement battened timber half-door. Three-bay single-storey former forge to west and contemporary with house, now in use as house and having pitched thatched roof with rendered chimneystack and gables, rendered walls with recent porches to north-west and south-west elevations and horseshoe-arched opening to north-east having replacement battened timber doors. Small pitched thatched-roof shed to south-east.
Appraisal
This house, along with its small collection of outbuildings, makes a fine contribution to the surrounding rural landscape. The retention of thatched roofs and timber sliding sash windows contribute to the significance of the buildings.



