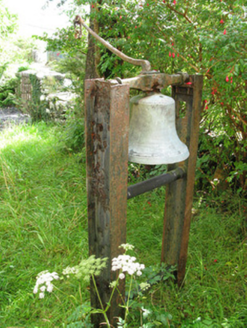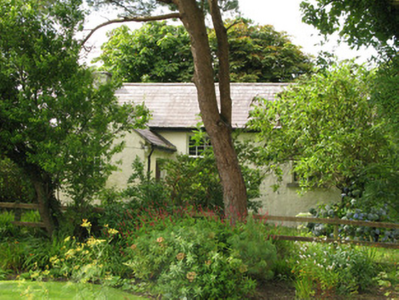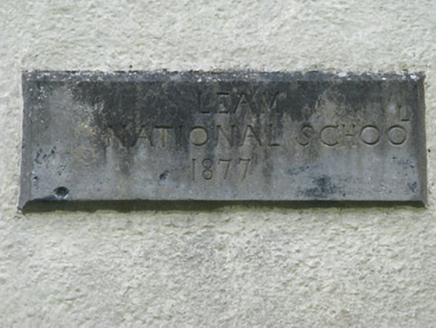Survey Data
Reg No
30405303
Rating
Regional
Categories of Special Interest
Architectural, Social
Previous Name
Leam National School
Original Use
School
Date
1875 - 1880
Coordinates
105386, 242758
Date Recorded
03/09/2008
Date Updated
--/--/--
Description
Detached four-bay single-storey school, dated 1877, later used as chapel with return to north-west used as chancel, and with projecting gabled porch to front elevation. Now disused. Pitched slate roofs having rendered chimneystacks, cast-iron and replacement uPVC rainwater goods. Painted rendered walls with plinth, date-plaque to porch gable. Square-headed window openings having tooled stone sills and timber casement windows. Trio of blocked windows to north-west return, with stone sills. Square-headed door opening with chamfered and rendered stone blocks halfway up jambs, stone step and replacement timber door. Timber pews visible to interior. Small former toilet block to north-west with single-pitch roof. Iron girder frame with bell to south-east. Rubble-stone boundary walls with squared rubble stone piers, tooled limestone capping and wrought iron gates to south-east.
Appraisal
This simply designed and unassuming building is in a good state of preservation. The retention of historic fabric such as tooled limestone window sills enhances the building. The reuse of the building as a church is quite unusual and adds to its social significance and the quirky inscription to the date-plaque adds interest.





