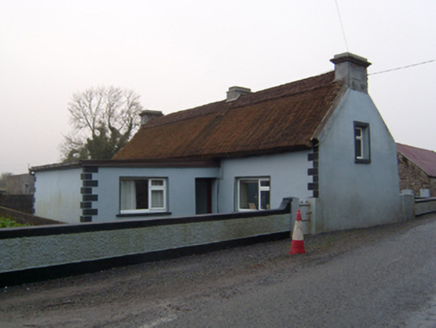Survey Data
Reg No
30405605
Rating
Regional
Categories of Special Interest
Architectural, Technical
Original Use
House
In Use As
House
Date
1780 - 1820
Coordinates
134146, 244267
Date Recorded
16/12/2009
Date Updated
--/--/--
Description
Detached three-bay single-storey vernacular house, built c.1800, having dormer attic, and with late twentieth-century flat-roof extension to front and mid-twentieth-century lean-to extension to rear. Pitched thatched roof with raised decorative ridge, and three rendered chimneystacks. Rendered and painted walls with raised quoins to front. Square-headed window openings having painted sills, one front window also having render surround, with replacement uPVC windows. Square-headed doorways having timber door to front and replacement uPVC door to rear addition. Set perpendicular to road with garden to front and yard to rear. Single-storey outbuilding to rear with pitched corrugated-iron roof and rubble stone walls. Rendered boundary wall to road with square rendered piers and metal gates and farmyard to north.
Appraisal
Although this thatched building has been modified and renovated in recent times, it retains some characteristic features including rendered walls, thatched roof, small openings and low chimneystacks. Outbuildings and boundary wall complete the setting of the building which is significant for the vernacular heritage of the district.

