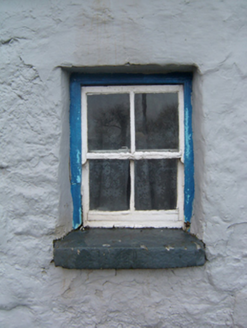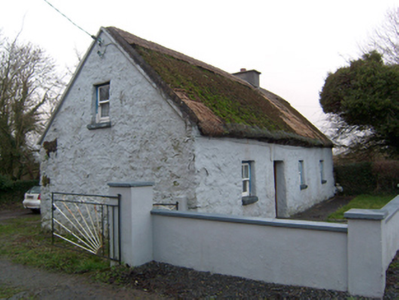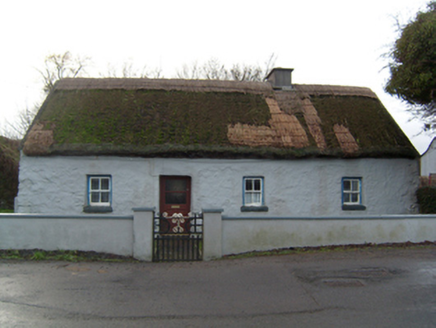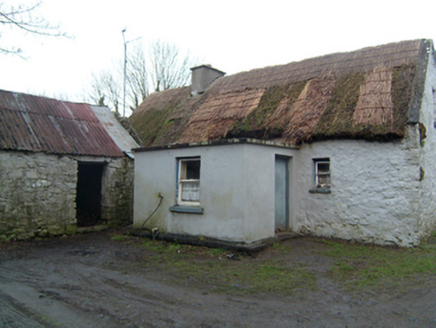Survey Data
Reg No
30405606
Rating
Regional
Categories of Special Interest
Architectural, Technical
Original Use
House
In Use As
House
Date
1780 - 1820
Coordinates
133564, 243771
Date Recorded
16/12/2009
Date Updated
--/--/--
Description
Detached four-bay single-storey vernacular house, built c.1800, having dormer attic, and with single-storey late twentieth-century flat-roofed extension to rear. Pitched thatched roof with raised ridge, wire mesh to eaves, cement rendered chimneystack, and stone copings to gables. Lime rendered rubble stone walls. Square-headed window openings with two-over-two pane timber sliding sash windows with painted stone sills. Six-panel glazed timber door. Set back from road with garden to front behind rendered boundary wall with square gate posts and decorative wrought-iron pedestrian gate. Yard to rear with two single-storey outbuildings with corrugated-iron roofs and metal vehicular gates.
Appraisal
An increasingly rare sight, the thatched house is a physical reminder of the traditional buildings of the rural landscape. The building retains many features such as the thatched roof and rendered rubble stone walls. The retention of timber sash windows is unusual and adds particular interest to this house, and the outbuildings and boundary wall complete the setting.







