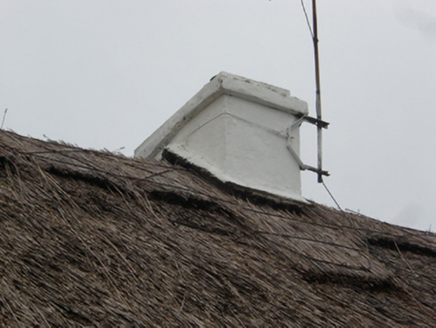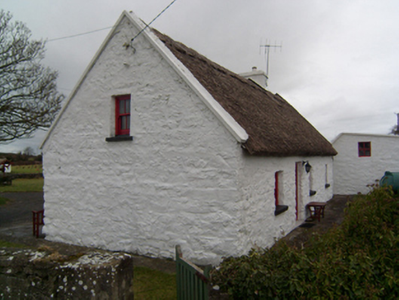Survey Data
Reg No
30405607
Rating
Regional
Categories of Special Interest
Architectural, Technical
Original Use
House
In Use As
House
Date
1780 - 1820
Coordinates
126980, 243307
Date Recorded
27/01/2010
Date Updated
--/--/--
Description
Detached four-bay single-storey vernacular house, built c.1800, having attic dormer, and with twentieth-century single-storey flat-roof extension to rear. Pitched thatched roof with exposed scollopwork and decorative knotting, lime rendered stone copings, and one rendered chimneystack. Lime-rendered rubble stone walls. Square-headed window openings with replacement two-over-two pane timber sliding sash windows and replacement uPVC door. Set perpendicular to road with twentieth-century single-storey outbuilding to rear with pitched thatched roof, and segmental-arch pedestrian way alongside gable. Field stone boundary wall to road with enclosed garden to north and west with two wells in garden.
Appraisal
This thatched house has retained much of its original form and vernacular features, such as lime rendered random rubble walls, thatched roof and small window openings. The field stone boundary wall and two wells on the property complete the setting.



