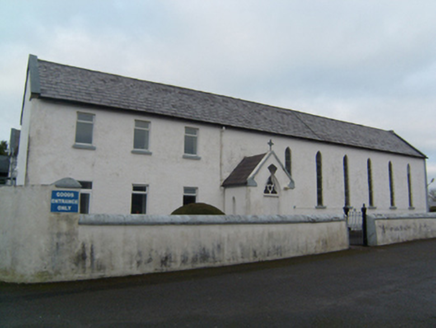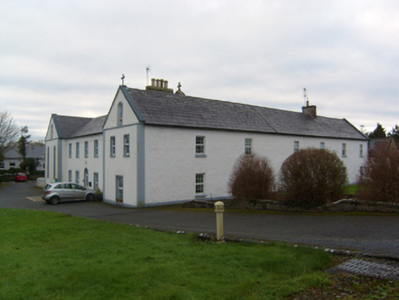Survey Data
Reg No
30405612
Rating
Regional
Categories of Special Interest
Architectural, Social
Original Use
Monastery
In Use As
Nursing/convalescence home
Date
1840 - 1860
Coordinates
133851, 239045
Date Recorded
16/12/2009
Date Updated
--/--/--
Description
Detached two-storey former monastery, built c.1850, having five-bay central section flanked by shallow two-bay gable-fronted projections, south-eastern being chapel. Now in use as nursing home. Single-storey early twentieth-century addition to south-west to form courtyard plan. Chapel has six-bay side elevation with gabled entrance porch to south-east end, and further three-bay two-storey section. Other wing has six-bay side elevation. Bellcote to courtyard with cross to apex of north-west gable at front. Pitched slate roof with cast-iron rainwater goods, aluminium copings to gables, and rendered chimneystacks. Porch has limestone copings and metal cross finial. Rendered walls, with render bands, plinths and quoin strips to gable-fronts. Round-headed niches to upper gables, with statues inset. Square-headed window openings with painted stone sills, replacement uPVC windows, and render surrounds. Lancet windows to gable-front of chapel with leaded stained glass and painted stone sills. Elliptical-headed entrance doorway with render surround, replacement uPVC door with spoked fanlight. Secondary entrance has pointed doorway with timber battened double-leaf door with traceried overlight. Set back from road in lawned grounds. Two-storey early twentieth-century structures to north-west, and two-bay two-storey with attic store house to rear with rendered walls and having brick quoins to windows. Random rubble boundary wall to rear, with square-plan ashlar limestone gate piers and gate to south-east.
Appraisal
This elegant and well proportioned former monastery building makes a significant contribution to the architectural and social heritage of the area. The elegant Georgian facade is flanked by a Gothic Revival chapel which makes for an assymetrical façade. Although the building has been extended and altered over the years many original features are retained, such as the bellcote, slate roof, cast-iron rainwater goods and statuary. The building forms a distinctive landmark within Corrandulla, adjacent to the Catholic church.



