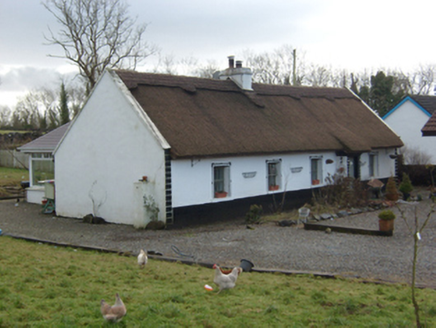Survey Data
Reg No
30405613
Rating
Regional
Categories of Special Interest
Architectural, Technical
Original Use
House
In Use As
House
Date
1780 - 1820
Coordinates
132544, 242472
Date Recorded
27/01/2010
Date Updated
--/--/--
Description
Detached five-bay single-storey vernacular house, built c.1800, having windbreak to entrance, and single-storey extension to rear. Pitched thatched roof with exposed scollops and decorative knotting to ridge, rendered copings and one rendered chimneystack. Rendered walls with render plinth to sill level, render parallel quoins to front corners of house and windbreak, and render eaves course. Square-headed window openings with decorative render surrounds and replacement timber casement windows. Square-headed timber sheeted half-door to entrance. Set parallel to road with single-storey outbuilding to west having random rubble walls, painted timber boundary fence and enclosed garden to north-west and field stone boundary wall to south-east.
Appraisal
This attractive thatched house has been extended and renovated in recent years but still retains traditional characteristics and form with its thatched roof and low chimneystack. Decorative details enliven the front façade and the associated outbuilding completes the grouping.

