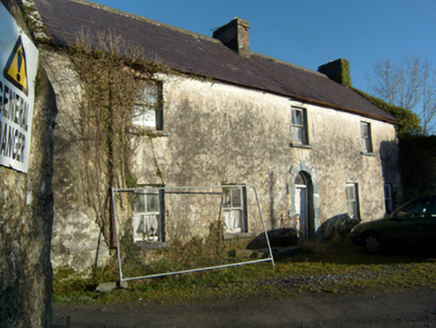Survey Data
Reg No
30405614
Rating
Regional
Categories of Special Interest
Architectural, Social
Original Use
Mill manager's house
Date
1820 - 1840
Coordinates
132735, 242149
Date Recorded
16/12/2009
Date Updated
--/--/--
Description
Detached two-storey house, built c.1830, having five-bay ground floor and three-bay first floor, with two-storey mid-twentieth-century extension to rear. Pitched slate roof with cast-iron rainwater goods, and three rendered brick chimneystacks. Lime-rendered random rubble stone walls. Square-headed window openings with two-over-two pane timber sliding sash windows and painted stone sills. Round-headed doorway to central bay with block-and-start surround and double-leaf panelled timber door with plain fanlight. Watermill adjacent to house. Monopitch-roofed outbuilding to south-east, and derelict two-storey outbuilding to rear of house. Building renovated early 1980s. Cogs from water mill taken to local museum.
Appraisal
This two-storey house is an interesting example of a formalised vernacular house and may originally have been a thatched single-storey building. The simple façade is enlivened by the block-and-start door surround whilst the chimneystacks provide a balanced composition to the slightly assymetrical elevation. The house is set adjacent to Bunatober Mill for which it was the miller's house, and together they form an important grouping of historic buildings.

