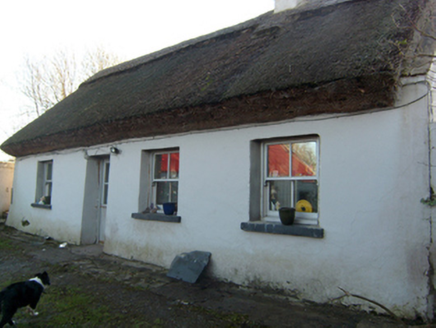Survey Data
Reg No
30405620
Rating
Regional
Categories of Special Interest
Architectural, Technical
Original Use
House
In Use As
House
Date
1780 - 1820
Coordinates
132893, 241745
Date Recorded
17/12/2009
Date Updated
--/--/--
Description
Detached four-bay single-storey vernacular house, built c.1800, having single-storey twentieth-century lean-to to rear. Pitched thatched roof with decorative knotting to raised ridge, wire mesh to eaves, and rendered chimneystack. Rendered walls. Square-headed window openings with two-over-two pane timber sliding sash windows with painted stone sills. Square-headed glazed timber battened half-door to entrance. House set back from road with garden and random rubble drystone boundary wall to rear. Single-storey outbuilding to south-east having pitched corrugated-iron roof, and yard to front.
Appraisal
In recent decades the traditional thatched house has been slowly disappearing from the Irish landscape. Although extended, this house retains much of its form and characteristics such as thatched roof and small openings. The outbuildings to the rear and boundary wall to front complete the grouping.

