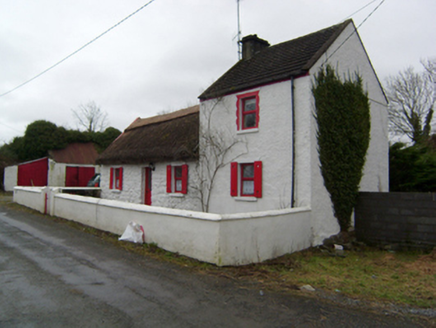Survey Data
Reg No
30405624
Rating
Regional
Categories of Special Interest
Architectural, Technical
Original Use
House
In Use As
House
Date
1780 - 1820
Coordinates
132743, 241198
Date Recorded
27/01/2010
Date Updated
--/--/--
Description
Detached three-bay single-storey vernacular house, built c.1800, with dormer attic, and having single-bay two-storey addition to west end, and single-storey late twentieth-century extension to rear. Pitched thatched roof with raised ridge, wire mesh to eaves, and painted stone copings and scrolled bargeboards to gable end of older part. Lime-rendered random rubble stone walls. Square-headed window openings with painted stone heads and sills, external decorative timber shutters, and replacement timber windows. Square-headed glazed timber sheeted door. Set parallel to road with low rendered boundary wall with square piers and timber gate to front at roadside. Single-storey outbuilding to rear having monopitch corrugated-iron roof and lime-rendered random rubble stone walls, with garden also to rear.
Appraisal
The thatched house is a physical reminder of Irish vernacular heritage and is an increasingly rear sight within the rural landscape. This house, with its higher addition typically extending the original house lengthways, is an interesting part of the roadscape. The building retains some original features such as the thatched roof and small openings. The brightly painted decorative elements enhance the visual appearance and the yard to the front and the outbuildings to the rear complete the setting of the house.

