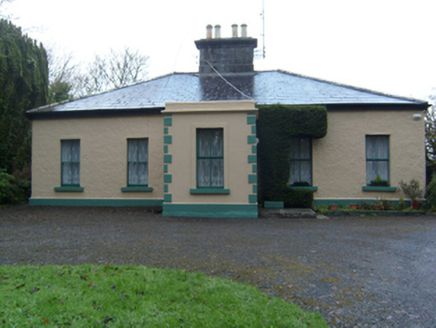Survey Data
Reg No
30405635
Rating
Regional
Categories of Special Interest
Architectural
Original Use
House
In Use As
House
Date
1780 - 1800
Coordinates
131265, 239240
Date Recorded
16/12/2009
Date Updated
--/--/--
Description
Detached five-bay single-storey house, built c.1790, having entrance porch to front. Hipped slate roof with ashlar chimneystack to centre of ridge, and cast-iron rainwater goods. Rendered walls with rendered plinth. Square-headed window openings with two-over-two pane timber sliding sash windows and painted stone sills. Square-headed glazed timber panel door with render surround. Porch has parapet, render plinth, raised rendered quoins and render surround to front window. Single-storey outbuilding or former house to rear now connected to main house and has pitched slate roof with dormer attic and rendered random rubble stone walls with square-headed windows having painted stone sills. Set on avenue with farmyard to rear having two-storey painted random rubble stone outbuilding. Stone boundary wall to rear and ruins of medieval castle to site.
Appraisal
This attractive small villa-style house has a balanced composition and simple proportions and retains its original form and much character, such as the slate roof with a fine limestone chimneystack, and timber sash windows. The farm complex to the rear and the ruins of the castle all contribute to the group setting.

