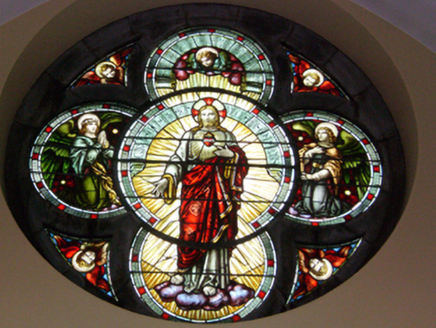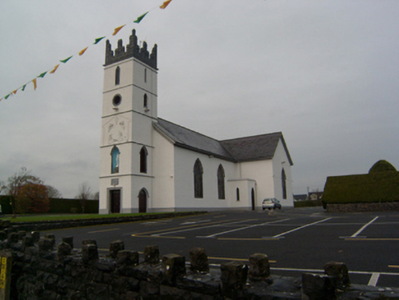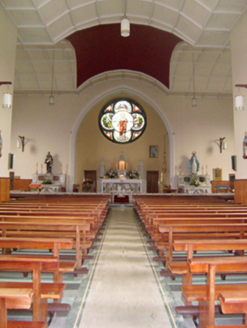Survey Data
Reg No
30405703
Rating
Regional
Categories of Special Interest
Architectural, Artistic, Social
Original Use
Church/chapel
In Use As
Church/chapel
Date
1840 - 1845
Coordinates
142774, 243457
Date Recorded
11/11/2009
Date Updated
--/--/--
Description
Freestanding Roman Catholic church, dated 1842-4, renovated 1966. Cruciform plan with altar in shallow apse at north end, three-stage bell tower to south end, and flat-roofed entrance porches to re-entrant corners. Pitched slate roof with replacement aluminium rainwater goods and timber soffits. Crenellated ashlar parapet to top stage. Rendered and painted walls with render plinth. Stained-glass lancet windows, dated 1966, with splayed cut limestone surrounds and having limestone hood-mouldings. Quatrefoil stained-glass oculus window to apse with cut limestone surround. Square-headed entrance door to front of bell tower, having double-leaf battened timber door with overlight and date-stone above. Tower has pointed-arch double-leaf entrance to east side of tower with moulded stone surround and hood-moulding. Matching pointed-arch recess to west side of tower. Front of tower has pointed-arch recess to second stage having statue and hood-moulding, and oculus opening to third stage. Moulded string course between stages of tower, with pointed-arch louvered openings to top two stages. Interior has pointed-arch recess to apse, with marble altar, altar rails and screen. Timber panelled choir balcony to south end of nave accessed by staircase in south-west corner. Barrel-vaulted coffered plaster ceiling with cross groin-vault above cross aisle. Mosaic tiled floor to narthex. Set back from road with car parking to east, graveyard to west and squared and snecked rubble boundary wall with square gate piers to road.
Appraisal
This Gothic-style Roman Catholic Church was opened in 1844 and was renovated in 1966. It was built on the site of Corofin Chapel which stood here from 1760 -1844 and was the local church for the Blake family, one of the most prosperous in the area at the time and residents of Cregg Castle. The stained-glass windows were replaced in 1966 with abstract depictions of biblical scenes rather than the traditional Victorian stained glass. Positioned on an elevated site within the village of Corofin, this church is an important building to the local community and is a visually pleasing addition to the architectural heritage of the area.





