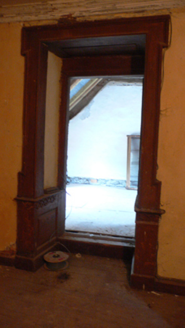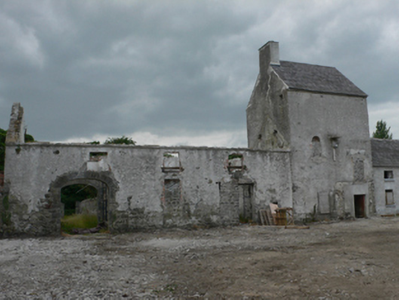Survey Data
Reg No
30405825
Rating
Regional
Categories of Special Interest
Archaeological, Architectural
Original Use
Farmyard complex
Date
1550 - 1800
Coordinates
146570, 242019
Date Recorded
25/06/2010
Date Updated
--/--/--
Description
Farmyard to Brook Lodge country house, part built c.1575 and rest built c.1770 and under renovation in 2010, comprising range of buildings forming east side of walled yard, with gateway to south-west corner of yard at rear and leading from bridge over Abbert River. Second walled yard to front of range. Buildings comprise unequal three-bay two-storey blocks flanking three-storey medieval tower house, and with further two-bay single-storey block to south. Pitched slate roofs to tower house and north block, south block roofless, tower house having rendered chimneystack to south gable. Pitched corrugated-iron roof to single-storey block. Roofless and partly collapsed buildings to front yard. Rendered rubble limestone walls. Tower house has round-headed window to first floor of east elevation, and square-headed windows elsewhere, as have other buildings. Timber A-frame roof to tower house, with timber dowels, and moulded timber shouldered and kneed architrave to internal doorway to top floor. Elliptical-arched throughway to south block. Coursed rubble limestone walls to yards, with rubble copings. Gateway has angled inner terminals comprising square-plan piers flanking square-headed pedestrian entrances, with central vehicular entrance. Single-arch bridge approach to west.
Appraisal
The outbuildings to Brook Lodge enhance the setting of the ruined country house and also contain intrinsic interest as they incorporate a medieval tower house. The arched throughway in one block leads to an angled gateway approached by a demesne bridge over the Abbert River, knitting the yard to the immediate landscape.



