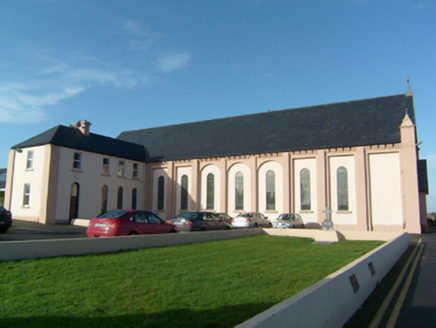Survey Data
Reg No
30405833
Rating
Regional
Categories of Special Interest
Architectural, Social
Original Use
Church/chapel
In Use As
Church/chapel
Date
1840 - 1950
Coordinates
146497, 240737
Date Recorded
30/12/1899
Date Updated
--/--/--
Description
Detached gable-fronted former Franciscan monastery chapel, built 1949, having eight-bay nave, and projecting gabled entrance porch. Four-bay two-storey lower block to south, built c.1850, is remaining part of monastery. Pitched slate roof, having closely set moulded corbels to eaves, and stone cross finial to gable-front. Rendered walls with plinth, pilasters between windows of nave elevations, and corners having projecting antae-like details with pyramidal caps having cross finials. Round-headed stained-glass windows to long walls set into square-headed raised render surrounds. Similar windows to gable-front, and triple-light window to altar gable. Romanesque-style rendered entrance comprising Order doorway with simple plinths and doiuble-leaf timber panelled door with stained-glass fanlight. Interior has marble altar with three round headed leaded stained glass openings to south-west. Timber-fronted choir balcony to entrance end, and slim roof trusses on concrete brackets with timber-sheeted ceiling. Monastery building has hipped slate roof with rendered chimneystack, and rendered walls with rendered pilasters to corners. Buildings set back from road with graveyard to south-east and outbuildings to south-west.
Appraisal
Thechapel of this former monastery stands on a slightly elevated site set back from the road, giving it visual prominence in the local landscape. It, together with the remains of the monastery itself, and the associated graveyard, are an interesting grouping of ecclesiastical structures.

