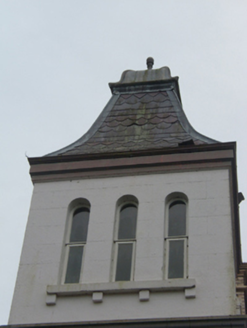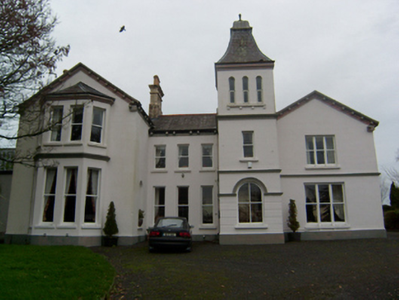Survey Data
Reg No
30405838
Rating
Regional
Categories of Special Interest
Architectural
Original Use
Country house
In Use As
Country house
Date
1820 - 1900
Coordinates
148239, 239048
Date Recorded
30/12/1899
Date Updated
--/--/--
Description
Detached irregular-plan house, built c.1830 and altered c.1890, comprising gable-fronted two-storey blocks presenting single-bay front elevations, linked by two-storey cross presenting three bays to front and having projecting three-stage entrance tower to north end. Full-height canted bay to south gabled bay and single-storey canted bay window to south-west side elevation. Single-storey twentieth-century extension to north with pitched roof, and single-storey twentieth-century flat roof extension to south. Pitched slate roofs, with yellow brick chimneystacks, timber rafters and decorative dentils to eaves to gables, and replacement uPVC rainwater goods. Sprocketed fish-scale and toothed slate roof to tower with leaded cap and finial. Ruled and lined rendered walls with painted projecting plinth course, and having moulded render string course between floors and between stages of tower. Rusticated walling to ground floor of tower. Square-headed window openings with one-over-one pane timber sliding sash windows, and stone sills. Tripartite window to ground-floor of south-west gable with brackets to sill. Round-headed entrance opening to west side of tower, with label-moulding. Round-headed window to front elevation of ground floor of tower, having hood-moulding and linking to moulded string course. Trio of round-headed lights to top stage, with stone sills having brackets. Round-headed niche to north side of south gabled projection. Moulded archivolt with carved human mask keystone, and replacement double-leaf timber panelled door and fanlight. Set back from road in estate grounds with mature gardens.
Appraisal
This small country house retains its early form, character and fabric. It is constructed on a complex plan with the various canted and projecting bays creating an interesting and playful footprint. The entrance tower with its rusticated ground floor and fish-scale and toothed slate roof creates vertical symmetry and adds visual and artistic interest to the building.



