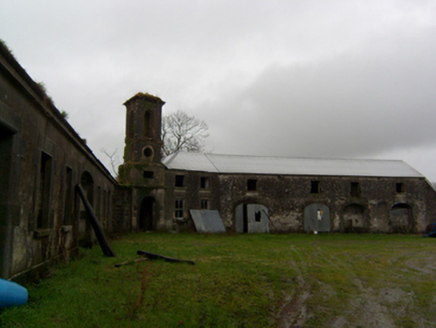Survey Data
Reg No
30405839
Rating
Regional
Categories of Special Interest
Architectural
Original Use
Outbuilding
Date
1820 - 1840
Coordinates
153741, 239506
Date Recorded
30/12/1899
Date Updated
--/--/--
Description
Farmyard complex, built c.1830, formerly associated with now-demolished Ryehill country house. Nine-bay single-storey outbuilding at north-west has pitched and slate and corrugated-iron roof with projecting eaves course, lined and ruled cement render with stone plinth, square-headed window openings having draughted and sparrow-pecked stone surrounds and stone sills, square-headed doorways with chamfered surrounds, and integral carriage arch to central bay. Seven-bay two-storey outbuilding at north-east has two northern end bays canted, four-stage tower beyond canted bays, half-hipped and pitched corrugated-iron roof, lime rendered walls, square-headed window openings to canted bays, and four integral segmental arches with stepped voussoirs, round-headed doorway to base of tower, flat-headed window opening to second stage, oculus to third stage with brick surround and round-headed opening to top stage with projecting cornice on decorated brackets above. Buildings at north-west and north-east sides of courtyard having random rubble stone walls to south and water pump to centre. Yard entered through gateway having square-plan cut-stone piers and cast-iron vehicular gates.
Appraisal
This complex of outbuildings was an intrinsic part of the Ryehill Estate, the house of which has been demolished. The buildings are arranged in a formal manner within a courtyard setting, and the unusual tower and fine cut-stone detailing provides architectural interest.

