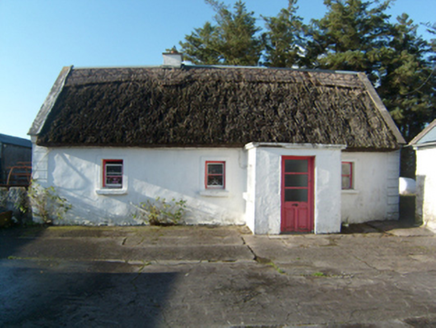Survey Data
Reg No
30406003
Rating
Regional
Categories of Special Interest
Architectural, Technical
Original Use
House
In Use As
House
Date
1780 - 1820
Coordinates
168703, 243625
Date Recorded
10/11/2009
Date Updated
--/--/--
Description
Detached four-bay single-storey vernacular house, built c.1800, with dormer attic, having projecting porch to front, and single-storey flat-roof extension to rear. Pitched thatched roof with rendered chimneystack to ridge, and stone copings to gables with skew corbels. Lime rendered random rubble walls, having raised parallel quoins to gable ends. Square-headed window openings with one-over-one pane timber sliding sash windows, render surrounds, and painted stone sills. Square-headed timber glazed entrance door. Set back from road with random rubble and concrete boundary wall to road and farmyard to rear. Concrete-walled metal-roofed outbuildings to south, and single-storey nineteenth-century outbuilding at right angles to house having corrugated-iron roof and limewashed random rubble limestone walls.
Appraisal
An increasingly rare sight in the Irish landscape, this thatched house is home to the same family for over two hundred years and is representative of the vernacular tradition in the locality of Crannagh. It has retained much of its original form and fabric. Renovated at the introduction of electricity in the 1950s, it has been relatively untouched since and the current owner allows school groups to visit to learn about traditional architecture. It is of considerable social and historic interest as a surviving piece of Irish vernacular heritage and forms an attractive part of the local architectural heritage.

