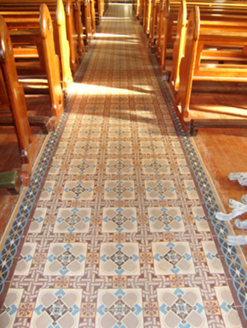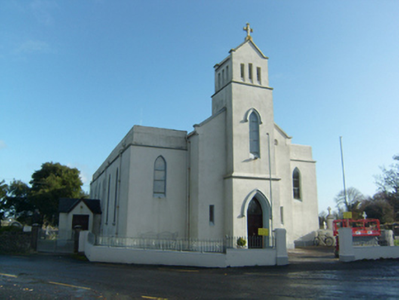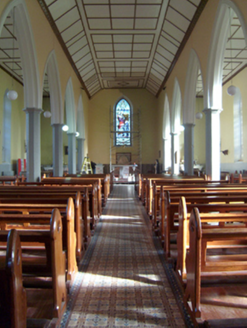Survey Data
Reg No
30406004
Rating
Regional
Categories of Special Interest
Architectural, Artistic, Social
Original Use
Church/chapel
In Use As
Church/chapel
Date
1830 - 1940
Coordinates
171127, 243010
Date Recorded
10/11/2009
Date Updated
--/--/--
Description
Freestanding gable-fronted Roman Catholic Church, built c.1840, having six-bay nave, side aisles added 1938-9, three-stage bell tower to west end of nave, entrance porch to north elevation, and late twentieth-century single-storey extension to north. Pitched natural slate roof, stone copings to gables, skew corbels to west, later parapets to side aisles. Cast-iron rainwater goods. Rendered and painted walls with projecting rendered plinth. Leaded stained-glass lancet windows with painted stone sills, painted stone limestone label-moulding above second stage window of tower. Pointed-arch doorway to tower with square-headed double-leaf timber entrance door with fanlight and painted stone label-moulding, flanked by square-headed slit windows. Gable-fronted third stage to bell tower, each stage receding, with three square-headed vented openings to each face with stone copings surmounted by stone crosses. In interior side aisles separated from nave by pointed-arch arcade supported on octagonal columns with octagonal capitals. Timber panelled choir balcony above narthex, accessed by cast-iron spiral staircase, with late twentieth-century timber screen below. Mosaic tiled central aisle and entrance porch. Pointed-arch leaded stained-glass window above marble altar and altar rails. Plastered ceiling with timber edge decorative panels. Set on roadside with graveyard to south and east, rendered boundary wall to west and random rubble limestone boundary wall to north. Single-storey boiler house to rear.
Appraisal
This modest and simple church building was reconstructed and extended in 1938-9 by W.H. Byrne & Sons, at which time the side aisles were added, and the works carried out by Owen Larkin of Ballinasloe. The church is positioned just outside the village centre in a prominent roadside site creating a strong visual impression when entering Caltra. The austere exterior is balanced by an interior that is enhanced by arcading, stained-glass windows and mosaic-tiled floors. The church retains much of its original fabric and features, and continues to be a spiritual and social focal point for the local community.





