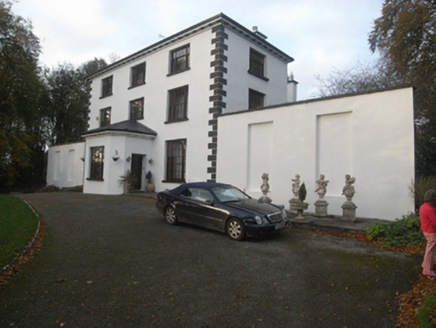Survey Data
Reg No
30406110
Rating
Regional
Categories of Special Interest
Architectural
Previous Name
The Rectory
Original Use
Rectory/glebe/vicarage/curate's house
In Use As
House
Date
1810 - 1830
Coordinates
178013, 238641
Date Recorded
28/10/2009
Date Updated
--/--/--
Description
Detached three-bay three-storey former rectory, built c.1815, now private residence. Stepped plan to rear with taller central bay and with recent single-storey pitched roof extension, central entrance porch to front with chamfered corners, and two-bay screen walls flanking front façade with blind square-headed openings. Taller central bay to rear. Hipped natural slate roof, overhanging eaves supported on timber brackets, pair of rendered chimneystacks flanking rear central bay, and replacement aluminium rainwater goods. Rendered and painted façade, having raised quoins to front. Square-headed tripartite windows to front façade and west gable with painted stone sills, and replacement timber sliding sash windows, three-over-six pane to top floor, six-over-six pane to middle and six-over-nine pane windows to ground. Square-headed doorway to porch with replacement timber door. Single-storey outbuildings set around courtyard to rear, including five-bay outbuilding with central segmental-arched vehicular opening. Set in own gardens with random rubble limestone boundary with square-plan cut-stone gate piers and cast-iron vehicular gates and pedestrian gate.
Appraisal
This rectory was originally associated with nearby Saint Catherine’s Church and was home to Irish writer and clergyman George Townshend in the early twentieth century. Though extended and somewhat altered, this former rectory retains its original form and the quoins and decorative eaves give it a pleasant appearance. The arrangement of outbuildings and boundary walls around a courtyard provide the property with a sense of privacy. Both its connection to Saint Catherine’s and its former residence give it a social importance in the area.

