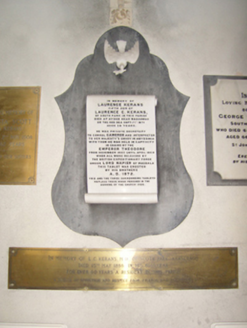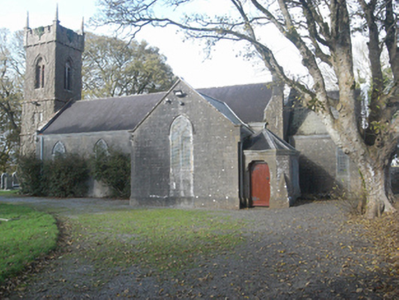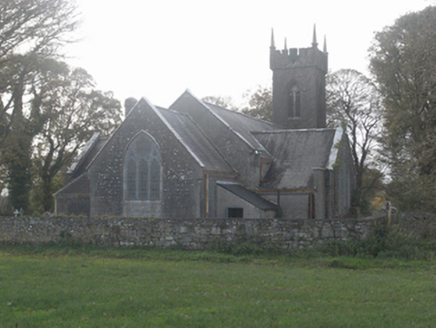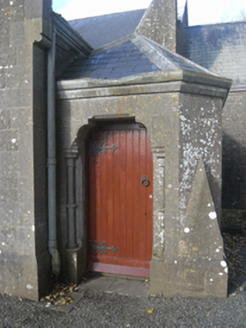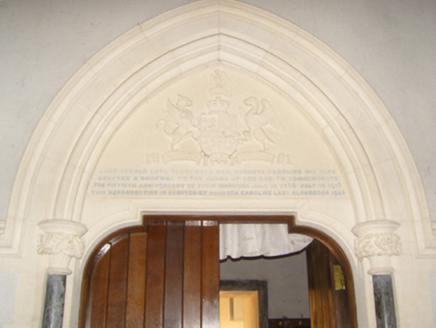Survey Data
Reg No
30406111
Rating
Regional
Categories of Special Interest
Architectural, Artistic, Social
Original Use
Church/chapel
In Use As
Church/chapel
Date
1810 - 1820
Coordinates
178247, 238777
Date Recorded
28/10/2009
Date Updated
--/--/--
Description
Freestanding cruciform-plan Church of Ireland church, built c.1815, having five-bay nave, single-bay transepts and chancel, latter with lean-to porch to south side, and vestry at south-east at junction of nave and transept and having chamfered corner, and with three-stage bell tower to west. Pitched natural slate roof with stone copings to skew gables, moulded stone cornice, and cast-iron rainwater goods. Crenellated parapet to tower with stone obelisk finials. Rendered walls to nave and tower, course squared and snecked limestone walls with plinth elsewhere. String course between stages of tower. Pointed double-light stained-glass windows to nave and transepts with quatrefoils above, and hood-mouldings. Pointed triple-light east window with cusped heads and having trefoil and sexfoil lights above, and hood-moulding. Pointed-arch louvered double openings to top stage of tower with hood-mouldings, pair of square-headed mulitpane windows to second stage. Blind pointed arch openings to upper part of west gable wall of nave and flanking tower. Vestry has shouldered arch entrance having timber battened door with decorative cast-iron hinges, opening having engaged limestone colonettes. Pointed arch door opening to tower with square-headed double-leaf timber battened door with decorative strap hinges, in chamfered surround with hood-moulding, timber battening to tympanum, and limestone threshold and steps. Church set back from road with graveyard, having random rubble boundary wall with decorative wrought-iron entrance gates.
Appraisal
This interesting and picturesque early nineteenth-century Church of Ireland church is an attractive part of the architectural heritage of Ahascragh. The original form is in keeping with the Board of First Fruit style of church, namely a nave with tower, which can be found throughout the Irish countryside. The Church was extended by Rawson Carroll c.1865 who added transepts, a chancel vestry and the porches. Damaged by fire in 1922, it was rebuilt under the supervision of Richard Orpen and it was re-opened in 1926. Still in use, Saint Catherine’s is an important building to the local religious community.
